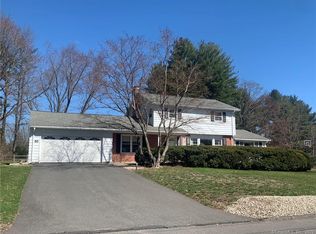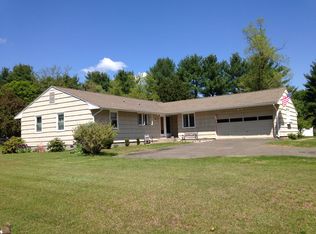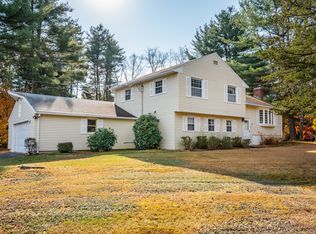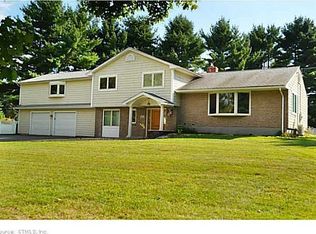Sold for $545,000 on 04/14/25
$545,000
56 Craigemore Circle, Avon, CT 06001
3beds
2,226sqft
Single Family Residence
Built in 1962
0.69 Acres Lot
$564,900 Zestimate®
$245/sqft
$3,700 Estimated rent
Home value
$564,900
$514,000 - $621,000
$3,700/mo
Zestimate® history
Loading...
Owner options
Explore your selling options
What's special
Welcome to your dream home in a desirable and quiet Avon neighborhood! Set on a large, level lot with a cozy fire pit ready to enjoy those relaxing evenings, this completely remodeled residence blends modern elegance with functional living. Step inside to discover freshly resurfaced hardwood floors that grace the main level and bedrooms, creating a warm and inviting atmosphere. The updated kitchen, equipped with all new appliances, is a true chef's delight and overlooking a spacious living room with propane fireplace. Freshly painted throughout. Each of the three full bathrooms have been tastefully remodeled, featuring stylish and tiled shower surrounds. Massive primary bedroom with ensuite provides a luxurious retreat. The versatile lower level, currently utilized as an additional bedroom and living area, offers endless possibilities-whether you envision an in-law suite, a gym, a media room, or dedicated office space. Flexible heating options provided by 3 brand new, efficient mini splits for heating and cooling so comfort is assured in every season. Ideally located just a 5-minute drive to the Shoppes at Farmington Valley and within walking distance to the Briarcliff Swim and Rec Club and Secret Lake, this home offers convenience and a vibrant community lifestyle. Schedule your private tour today and experience the perfect blend of modern updates and charm in this updated and move in ready Avon home! ***Multiple offers rec'd, kindly requesting all offers by Tues 2.25 7p
Zillow last checked: 8 hours ago
Listing updated: April 15, 2025 at 04:41pm
Listed by:
Matthew J. Egan 203-725-7131,
Regency Real Estate, LLC 860-945-9868
Bought with:
Brett Owen, RES.0812457
RE/MAX One
Source: Smart MLS,MLS#: 24075391
Facts & features
Interior
Bedrooms & bathrooms
- Bedrooms: 3
- Bathrooms: 3
- Full bathrooms: 3
Primary bedroom
- Features: Full Bath, Stall Shower, Hardwood Floor
- Level: Upper
Bedroom
- Features: Laminate Floor
- Level: Lower
Bedroom
- Features: Hardwood Floor
- Level: Upper
Dining room
- Features: Combination Liv/Din Rm, Hardwood Floor
- Level: Main
Family room
- Features: Remodeled, Tile Floor
- Level: Lower
Kitchen
- Features: Granite Counters, Tile Floor
- Level: Main
Living room
- Features: Bay/Bow Window, Combination Liv/Din Rm, Fireplace, Hardwood Floor
- Level: Main
Heating
- Heat Pump, Hot Water, Oil, Other
Cooling
- Ductless, Wall Unit(s)
Appliances
- Included: Oven/Range, Microwave, Refrigerator, Dishwasher, Washer, Dryer, Water Heater
Features
- Smart Thermostat
- Windows: Thermopane Windows
- Basement: Partial,Interior Entry,Partially Finished,Concrete
- Attic: Storage,Pull Down Stairs
- Number of fireplaces: 1
Interior area
- Total structure area: 2,226
- Total interior livable area: 2,226 sqft
- Finished area above ground: 1,776
- Finished area below ground: 450
Property
Parking
- Total spaces: 5
- Parking features: Attached, Paved, Off Street, Driveway, Private
- Attached garage spaces: 3
- Has uncovered spaces: Yes
Features
- Levels: Multi/Split
- Patio & porch: Deck, Patio
- Exterior features: Awning(s), Rain Gutters, Stone Wall
Lot
- Size: 0.69 Acres
- Features: Level
Details
- Additional structures: Shed(s)
- Parcel number: 439235
- Zoning: R30
Construction
Type & style
- Home type: SingleFamily
- Architectural style: Split Level
- Property subtype: Single Family Residence
Materials
- Shingle Siding, Shake Siding
- Foundation: Concrete Perimeter
- Roof: Asphalt,Gable
Condition
- New construction: No
- Year built: 1962
Utilities & green energy
- Sewer: Septic Tank
- Water: Public
Green energy
- Energy efficient items: Windows
Community & neighborhood
Community
- Community features: Golf, Health Club, Lake, Library, Medical Facilities, Private School(s), Shopping/Mall
Location
- Region: Avon
Price history
| Date | Event | Price |
|---|---|---|
| 4/14/2025 | Sold | $545,000+9%$245/sqft |
Source: | ||
| 2/26/2025 | Pending sale | $500,000$225/sqft |
Source: | ||
| 2/20/2025 | Listed for sale | $500,000+10.9%$225/sqft |
Source: | ||
| 5/20/2024 | Sold | $451,000+6.1%$203/sqft |
Source: | ||
| 4/24/2024 | Pending sale | $425,000$191/sqft |
Source: | ||
Public tax history
| Year | Property taxes | Tax assessment |
|---|---|---|
| 2025 | $7,494 +5.3% | $243,700 +1.6% |
| 2024 | $7,117 +1.8% | $239,960 +21.4% |
| 2023 | $6,994 +2.3% | $197,620 |
Find assessor info on the county website
Neighborhood: 06001
Nearby schools
GreatSchools rating
- 8/10Roaring Brook SchoolGrades: K-4Distance: 1 mi
- 9/10Avon Middle SchoolGrades: 7-8Distance: 1.4 mi
- 10/10Avon High SchoolGrades: 9-12Distance: 1.9 mi

Get pre-qualified for a loan
At Zillow Home Loans, we can pre-qualify you in as little as 5 minutes with no impact to your credit score.An equal housing lender. NMLS #10287.
Sell for more on Zillow
Get a free Zillow Showcase℠ listing and you could sell for .
$564,900
2% more+ $11,298
With Zillow Showcase(estimated)
$576,198


