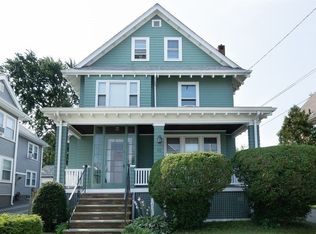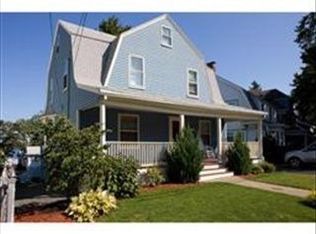Located in the classic Maze neighborhood of Winthrop by the Sea, you will find a spacious two family awaiting new owners! This property has been family owned for generations and is filled with lots of original charm!! Spacious floor plans of similar layout allows for ample living and entertaining space. Enter into a large living room with classic brick fireplace and connecting bonus room perfect as a playroom or office. The dining room is centrally located in each unit allowing easy entertaining options while the kitchen offers an eat in area. The first floor unit offers two bedrooms with a third bonus room, while the second floor unit is two floors and offers three bedrooms with extra bathroom and bonus area in the finished attic! This property includes off-street parking, a three car garage and lots of separated storage space in the basement. The perfect opportunity awaits- bring your own upgrades to life in this well maintained large two family!
This property is off market, which means it's not currently listed for sale or rent on Zillow. This may be different from what's available on other websites or public sources.

