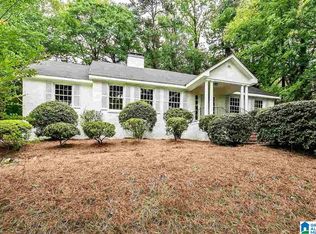This classic tudor-style home is a private escape to the English countryside steps away from bustling Crestline Village. The appreciation for and attention to century old architecture can be felt throughout the home while still maintaining the modern conveniences of luxury living. Schedule a private showing to see for yourself the unfathomable beauty of 56 Country Club Road.
This property is off market, which means it's not currently listed for sale or rent on Zillow. This may be different from what's available on other websites or public sources.
