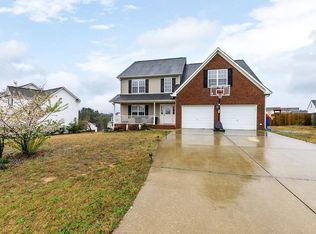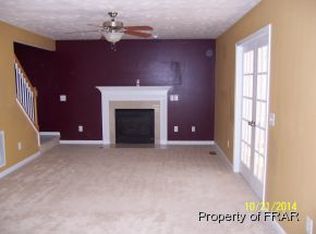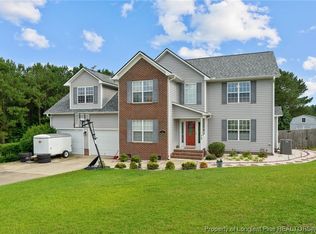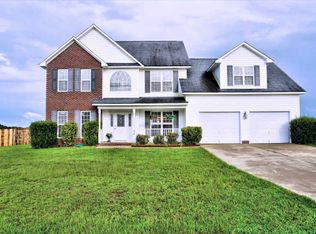Sold for $290,000 on 07/28/23
$290,000
56 Countess Ct, Cameron, NC 28326
3beds
2,468sqft
Single Family Residence
Built in 2006
0.57 Acres Lot
$330,100 Zestimate®
$118/sqft
$1,987 Estimated rent
Home value
$330,100
$314,000 - $347,000
$1,987/mo
Zestimate® history
Loading...
Owner options
Explore your selling options
What's special
Don't wait to book your showing for this beautiful 2 story home on just over 1/2 acre!!! Located in a cul-de-sac of the desirable Yorkshire Plantation neighborhood. On the 1st level you will find a dining room and another room that can be used as an office space or play room, with gourgeous hardwood floors and trey ceilings. Followed by a spacious living room with cozy fireplace and a nice sun room. Upstairs you will find 3 spacious bedrooms and two bathrooms. As well as an anormous bonus room with closet and a flex/office space. Conveniently located, you will find it easy to commute. Great layout and the space of this home will ensure privacy and a cozy atmosphere. The laundry room is on the main floor, with easy acces to a spacious 2-car garage. The house have just been freshle painted and pressure washed. Brand new carpets and padding installed. Outside you will find a great size backyard as well as the deck that you can enjoy daily.
Zillow last checked: 8 hours ago
Listing updated: August 14, 2023 at 08:49am
Listed by:
TANYA NEUDAKH,
TEAM HARRIS INC.,
TEAM HARRIS,
TEAM HARRIS INC.
Bought with:
Bryan Guarnieri, 299470
Howard Perry & Walston Realtor
Source: LPRMLS,MLS#: 706032 Originating MLS: Longleaf Pine Realtors
Originating MLS: Longleaf Pine Realtors
Facts & features
Interior
Bedrooms & bathrooms
- Bedrooms: 3
- Bathrooms: 3
- Full bathrooms: 2
- 1/2 bathrooms: 1
Heating
- Heat Pump
Cooling
- Central Air
Appliances
- Included: Dishwasher, Disposal, Microwave, Range, Refrigerator
- Laundry: Washer Hookup, Dryer Hookup, Main Level, In Unit
Features
- Breakfast Area, Tray Ceiling(s), Ceiling Fan(s), Separate/Formal Dining Room, Double Vanity, Entrance Foyer, Eat-in Kitchen, Garden Tub/Roman Tub, Kitchen/Dining Combo, Separate Shower, Unfurnished, Walk-In Closet(s), Window Treatments, Sun Room
- Flooring: Carpet, Hardwood, Tile
- Windows: Blinds
- Basement: Crawl Space
- Number of fireplaces: 1
- Fireplace features: Gas Log
Interior area
- Total interior livable area: 2,468 sqft
Property
Parking
- Parking features: Attached, Garage
- Attached garage spaces: 2
Features
- Levels: Two
- Stories: 2
- Patio & porch: Covered, Deck, Front Porch, Porch
- Exterior features: Deck, Porch
Lot
- Size: 0.57 Acres
Details
- Parcel number: 9564677479
- Special conditions: Standard
Construction
Type & style
- Home type: SingleFamily
- Architectural style: Two Story
- Property subtype: Single Family Residence
Materials
- Vinyl Siding
Condition
- New construction: No
- Year built: 2006
Utilities & green energy
- Sewer: Septic Tank
- Water: Public
Community & neighborhood
Community
- Community features: Gutter(s)
Location
- Region: Cameron
- Subdivision: Yorkshire Plant
Other
Other facts
- Listing terms: Cash,Conventional,FHA,VA Loan
- Ownership: More than a year
Price history
| Date | Event | Price |
|---|---|---|
| 7/28/2023 | Sold | $290,000+1.8%$118/sqft |
Source: | ||
| 6/29/2023 | Pending sale | $284,900$115/sqft |
Source: | ||
| 6/25/2023 | Listed for sale | $284,900+42.4%$115/sqft |
Source: | ||
| 10/27/2016 | Listing removed | $1,280-5.2%$1/sqft |
Source: TEAM HARRIS, INC. #465416 | ||
| 6/29/2012 | Listing removed | $1,350$1/sqft |
Source: Team Harris, Inc #385098 | ||
Public tax history
| Year | Property taxes | Tax assessment |
|---|---|---|
| 2024 | $1,926 | $258,966 |
| 2023 | $1,926 | $258,966 |
| 2022 | $1,926 +10% | $258,966 +35.2% |
Find assessor info on the county website
Neighborhood: 28326
Nearby schools
GreatSchools rating
- 7/10Johnsonville ElementaryGrades: PK-5Distance: 3.3 mi
- 6/10Highland MiddleGrades: 6-8Distance: 5.4 mi
- 3/10Overhills High SchoolGrades: 9-12Distance: 8 mi
Schools provided by the listing agent
- Middle: Highland Middle School
- High: Overhills Senior High
Source: LPRMLS. This data may not be complete. We recommend contacting the local school district to confirm school assignments for this home.

Get pre-qualified for a loan
At Zillow Home Loans, we can pre-qualify you in as little as 5 minutes with no impact to your credit score.An equal housing lender. NMLS #10287.
Sell for more on Zillow
Get a free Zillow Showcase℠ listing and you could sell for .
$330,100
2% more+ $6,602
With Zillow Showcase(estimated)
$336,702


