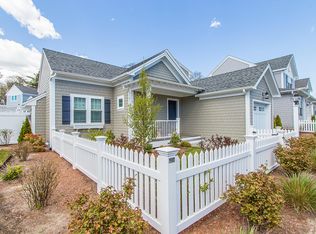Sold for $1,650,000
$1,650,000
56 Cottage Lane, Mashpee, MA 02649
4beds
3,600sqft
Single Family Residence
Built in 2018
4,791.6 Square Feet Lot
$1,676,400 Zestimate®
$458/sqft
$4,898 Estimated rent
Home value
$1,676,400
$1.51M - $1.86M
$4,898/mo
Zestimate® history
Loading...
Owner options
Explore your selling options
What's special
The Cottages of New Seabury is the setting for this lovely residence in the sought-after resort lifestyle community. Golf overlooking the ocean, play tennis & pickleball on professional courts, enjoy two pools, a beach club, & upscale restaurants when joining the New Seabury Country Club. If you are not interested in the country club lifestyle, enjoy the Poppy Marketplace, the Popponesset Inn, & South Cape Beach. This coastal haven exudes sophistication & elegance, offering an unparalleled living experience with its open floor plan. An inviting living area with a fireplace & cathedral ceiling leads to the large screened porch, perfect for relaxing evenings. You can hear the birds sing from your private oasis. A chef's delight kitchen boasts modern appliances, upscale Quartz countertops,& ample counter space for culinary creativity. The first-floor primary suite is king-sized and has a lovely en-suite bath. Three more large bedrooms offer privacy. Finished L.L. complete this oasis.
Zillow last checked: 8 hours ago
Listing updated: October 03, 2025 at 10:15am
Listed by:
Margie McShane Group 617-592-7553,
Compass Massachusetts, LLC
Bought with:
Richard W Coleman, 9060817
New Seabury Sotheby's International Realty
Marian Oost-Lievense, 9555091
New Seabury Sotheby's International Realty
Source: CCIMLS,MLS#: 22501278
Facts & features
Interior
Bedrooms & bathrooms
- Bedrooms: 4
- Bathrooms: 4
- Full bathrooms: 3
- 1/2 bathrooms: 1
- Main level bathrooms: 2
Primary bedroom
- Description: Flooring: Wood
- Features: Closet, Ceiling Fan(s)
- Level: First
Bedroom 2
- Description: Flooring: Carpet
- Features: Closet, Ceiling Fan(s)
- Level: Second
Bedroom 3
- Description: Flooring: Carpet
- Features: Closet, Ceiling Fan(s)
- Level: Second
Bedroom 4
- Description: Flooring: Carpet
- Features: Bedroom 4, Closet
- Level: Basement
Primary bathroom
- Features: Private Full Bath
Dining room
- Features: Recessed Lighting, Dining Room
- Level: First
Kitchen
- Description: Countertop(s): Granite,Flooring: Wood
- Features: Kitchen, Upgraded Cabinets, Kitchen Island, Recessed Lighting
- Level: First
Living room
- Description: Fireplace(s): Gas,Flooring: Wood
- Features: Recessed Lighting, Living Room, View, Cathedral Ceiling(s), Ceiling Fan(s)
- Level: First
Heating
- Has Heating (Unspecified Type)
Cooling
- Central Air
Appliances
- Included: Dishwasher, Washer, Wall/Oven Cook Top, Range Hood, Security System, Refrigerator, Microwave, Electric Dryer, Disposal, Electric Water Heater
- Laundry: Laundry Room, First Floor
Features
- HU Cable TV, Recessed Lighting, Linen Closet
- Flooring: Hardwood, Carpet, Tile
- Basement: Bulkhead Access,Interior Entry,Full,Finished
- Number of fireplaces: 1
- Fireplace features: Gas
Interior area
- Total structure area: 3,600
- Total interior livable area: 3,600 sqft
Property
Parking
- Total spaces: 2
- Parking features: Garage - Attached, Open
- Attached garage spaces: 1
- Has uncovered spaces: Yes
Features
- Stories: 2
- Entry location: First Floor
- Patio & porch: Patio, Screened Porch, Porch
- Pool features: Community
- Has view: Yes
Lot
- Size: 4,791 sqft
- Features: Bike Path, Medical Facility, Major Highway, House of Worship, Near Golf Course, Cape Cod Rail Trail, Shopping, Marina, Conservation Area, Wooded, Cul-De-Sac, South of Route 28
Details
- Parcel number: 1161410
- Zoning: R3
- Special conditions: None
Construction
Type & style
- Home type: SingleFamily
- Architectural style: Cottage
- Property subtype: Single Family Residence
Materials
- See Remarks, Shingle Siding
- Foundation: Poured
- Roof: Asphalt, Shingle
Condition
- Actual
- New construction: No
- Year built: 2018
Utilities & green energy
- Sewer: Public Sewer, Other
Community & neighborhood
Community
- Community features: Snow Removal, Sauna, Rubbish Removal, Road Maintenance, Marina, Landscaping, Golf, Fitness Center, Conservation Area, Common Area, Clubhouse
Location
- Region: Mashpee
HOA & financial
HOA
- Has HOA: Yes
- HOA fee: $1,425 quarterly
- Amenities included: Landscaping, Snow Removal, Trash, Road Maintenance
Other
Other facts
- Listing terms: Cash
- Road surface type: Paved
Price history
| Date | Event | Price |
|---|---|---|
| 5/6/2025 | Sold | $1,650,000-2.9%$458/sqft |
Source: | ||
| 4/10/2025 | Pending sale | $1,699,900$472/sqft |
Source: | ||
| 4/10/2025 | Contingent | $1,699,900$472/sqft |
Source: MLS PIN #73352061 Report a problem | ||
| 3/31/2025 | Price change | $1,699,900+0.1%$472/sqft |
Source: | ||
| 3/31/2025 | Listed for sale | $1,699,000+68.2%$472/sqft |
Source: MLS PIN #73352061 Report a problem | ||
Public tax history
| Year | Property taxes | Tax assessment |
|---|---|---|
| 2025 | $8,809 +15% | $1,330,700 +11.7% |
| 2024 | $7,659 +20.7% | $1,191,200 +31.6% |
| 2023 | $6,345 -16.4% | $905,100 -2.6% |
Find assessor info on the county website
Neighborhood: 02649
Nearby schools
GreatSchools rating
- NAKenneth Coombs SchoolGrades: PK-2Distance: 3.3 mi
- 5/10Mashpee High SchoolGrades: 7-12Distance: 3.2 mi
Schools provided by the listing agent
- District: Mashpee
Source: CCIMLS. This data may not be complete. We recommend contacting the local school district to confirm school assignments for this home.
Get a cash offer in 3 minutes
Find out how much your home could sell for in as little as 3 minutes with a no-obligation cash offer.
Estimated market value$1,676,400
Get a cash offer in 3 minutes
Find out how much your home could sell for in as little as 3 minutes with a no-obligation cash offer.
Estimated market value
$1,676,400
