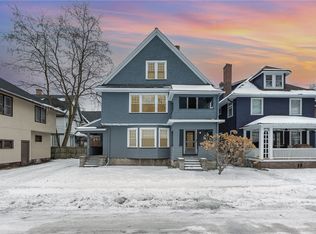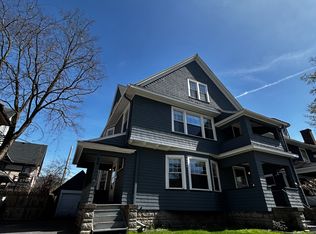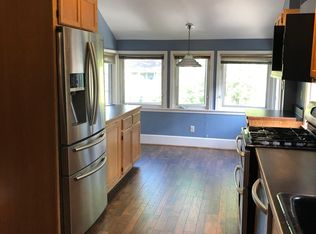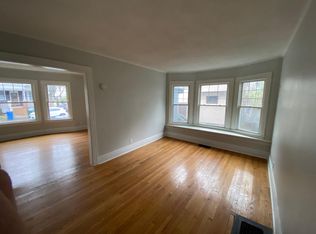Welcome to this one of a kind, 4 bedroom, 2.5 bath Park Ave. gem. Loaded with charm and updated throughout with many modern amenities. This home offers a spacious, open layout and a private backyard. Freshly painted inside and out! Features include a newer furnace, stamped-concrete backyard patio, modern kitchen w/ high end appliances, refinished hardwoods, remodeled 2nd floor bath with a Whirlpool Tub, and designer widow treatments. Finished 3rd floor space great for a guest suite and a fantastic front porch! Don't miss this great opportunity. Delayed negotiations: Reviewing offers on Saturday 7/25 at 6PM.
This property is off market, which means it's not currently listed for sale or rent on Zillow. This may be different from what's available on other websites or public sources.



