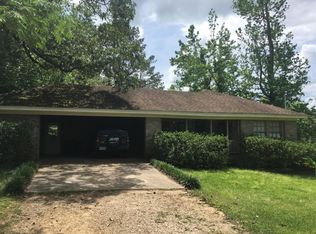Remodeled with the charm of an older home! Your chance to grab this spacious and super convenient 4 Bedroom, 3 Bath gem with quiet neighborhood and a fenced yard, too! Granite counters and stainless appliances in the spacious kitchen; flex space off kitchen can be formal dining, playroom, or office. Make it yours today!
This property is off market, which means it's not currently listed for sale or rent on Zillow. This may be different from what's available on other websites or public sources.
