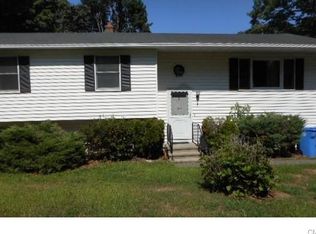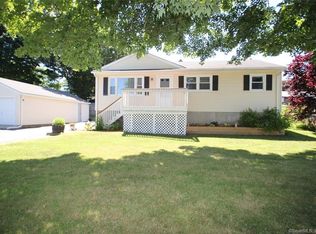This cute full dormered cape has been lovingly maintained and is move-in ready. The upstairs bedrooms are light filled and large with ample closet space and full bathroom. The basement adds over 400 sqft and is finished with two rooms, real cedar plank wood paneling, and multiple rooms with in-law possibilities. Newer updates include kitchen with appliances, flooring, roof, and hot water. This home is ready for your personal touches both inside and out. The exterior boasts stone wall planting beds, bluestone walkway, fully fenced in rear yard, 23x14 paver patio, and garden. Great commuting location with easy access to RT 8, Merritt parkway, and train station. To be sold in as-is condition. Agent related.
This property is off market, which means it's not currently listed for sale or rent on Zillow. This may be different from what's available on other websites or public sources.


