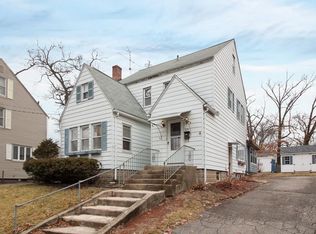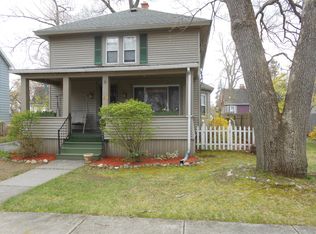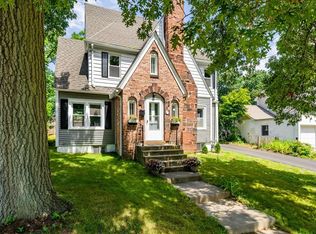Looking for a cozy home with and open floor plan?? Look no more! This charming 7 room, 2.5 bath home features a nicely remodeled first floor with an updated kitchen that overlooks the dining room and generous living room featuring a beautiful fireplace. The master bedroom used to be two bedrooms and in very spacious. All the bathrooms have been updated. Second floor has central. Need more space? This house is flexible as it features recently finished space in the basement that works great as a family and office combination. Also, the master bedroom can be partitioned to add another bedroom to your liking.
This property is off market, which means it's not currently listed for sale or rent on Zillow. This may be different from what's available on other websites or public sources.



