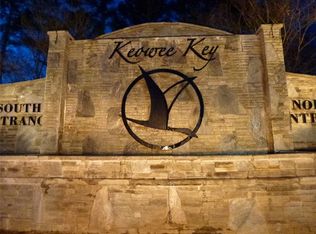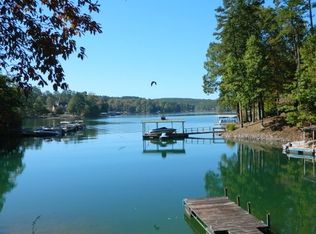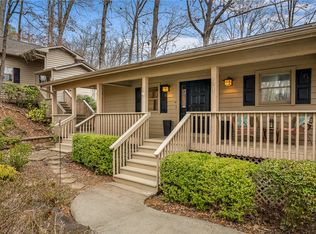Fabulous waterfront home quality built by Steve Yoder. Offering a bright open modern floor plan with dramatic architecture and captivating lake views from most every room in the house. Throughout the home you will find beautiful hardwood floors, Granite counters, updated light fixtures, designer tile and so much more. The foyer flows into the great room which is surrounded by windows to enjoy the stunning lake views. This room is appointed with warm hardwood floors, a stone fireplace, built-in bookshelves and a soaring cathedral ceiling. The great room has sliding glass doors that open up to the spacious upper level deck. The exceptional kitchen has a commanding center island with built-in wine rack, stainless steel appliances, Granite counters, a spacious breakfast room and a built-in desk area. The perfect place to entertain a lake crowd. There is a cozy screened porch right off the kitchen for additional outdoor living. The master retreat is graced with lots of windows to enjoy the lake views and a generous walk-in closet. A luxurious master bath is highlighted by his/her vanities with modern sinks and faucets, a glass walk-in shower and a separate tub. The terrace level has a recreation room with glass doors leading out onto another lower deck. This is another place to relax and enjoy the lake views! Three additional guest suites with one full bath complete the lower level. Lots of unfinished storage space for future expansion. Gentle slope to platform dock in deep water with with lakeside deck. A true gem on Lake Keowee!
This property is off market, which means it's not currently listed for sale or rent on Zillow. This may be different from what's available on other websites or public sources.


