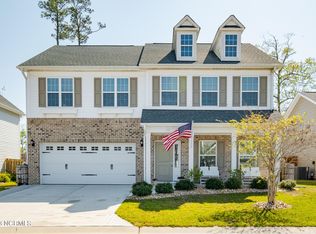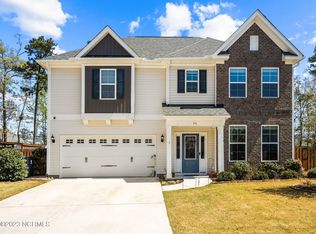Sold for $467,000
$467,000
56 Collins Way, Hampstead, NC 28443
5beds
2,619sqft
Single Family Residence
Built in 2018
6,098.4 Square Feet Lot
$483,500 Zestimate®
$178/sqft
$2,593 Estimated rent
Home value
$483,500
$459,000 - $508,000
$2,593/mo
Zestimate® history
Loading...
Owner options
Explore your selling options
What's special
Welcome to Collins Way in the Villages at Olde Point! This stunning home is located in Hampstead just 20 minutes from Wilmington, the beautiful Topsail Beaches and situated in the desirable Topsail School District. Entering the property, you will find beautiful walnut hardwood floors used throughout the first floor. French doors on your right open up to a great home office or multi-use space with custom wall paneling. The gorgeous archways in the home will immediately catch your eye as they lead you past a half bath, and laundry room into the open living, dining, and kitchen floor plan which includes a gas fireplace and plenty of natural light. The kitchen features granite countertops, stainless steel appliances, a gas stove, and a large island with extra seating great for entertaining. Additionally, you will find an added sitting room just off the dining space. The first-floor master bedroom includes a tray ceiling with an ensuite master bathroom showcasing a dual vanity, a large walk-in shower, and the walk-in master closet. On the second level of this home, there is a guest suite with walk-in closet and private bath as well as an additional 3 bedrooms, a bathroom, and a walk-in attic. Upgrades to the house include a whole house water filtration system and a peaceful, fenced backyard that features an outdoor shed plus an extended patio and large pergola to enjoy the beautiful landscaping. Collins Way has everything you need and so much more. Schedule your private tour today!
Zillow last checked: 8 hours ago
Listing updated: June 07, 2023 at 01:13pm
Listed by:
Diane M Castro-Perez 910-546-4479,
Coldwell Banker Sea Coast Advantage-Hampstead
Bought with:
Cat M Nadeau, 298649
Lucas and Associates REALTORS Inc.
Source: Hive MLS,MLS#: 100368331 Originating MLS: Jacksonville Board of Realtors
Originating MLS: Jacksonville Board of Realtors
Facts & features
Interior
Bedrooms & bathrooms
- Bedrooms: 5
- Bathrooms: 4
- Full bathrooms: 3
- 1/2 bathrooms: 1
Primary bedroom
- Level: Primary Living Area
Dining room
- Features: Eat-in Kitchen
Heating
- Forced Air, Heat Pump, Electric
Cooling
- Central Air
Appliances
- Laundry: Laundry Room
Features
- Master Downstairs, Walk-in Closet(s), Tray Ceiling(s), Kitchen Island, Ceiling Fan(s), Pantry, Walk-in Shower, Blinds/Shades, Walk-In Closet(s)
Interior area
- Total structure area: 2,619
- Total interior livable area: 2,619 sqft
Property
Parking
- Total spaces: 2
- Parking features: On Site, Paved
Features
- Levels: Two
- Stories: 2
- Patio & porch: Covered, Patio, Porch
- Exterior features: None
- Fencing: Full,Wood
Lot
- Size: 6,098 sqft
Details
- Additional structures: Shed(s)
- Parcel number: 42030592240000
- Zoning: residential
- Special conditions: Standard
Construction
Type & style
- Home type: SingleFamily
- Property subtype: Single Family Residence
Materials
- Vinyl Siding
- Foundation: Slab
- Roof: Shingle
Condition
- New construction: No
- Year built: 2018
Utilities & green energy
- Water: Public
- Utilities for property: Water Available
Community & neighborhood
Security
- Security features: Smoke Detector(s)
Location
- Region: Hampstead
- Subdivision: Villages at Olde Point
HOA & financial
HOA
- Has HOA: Yes
- HOA fee: $668 monthly
- Amenities included: Boat Dock, Maintenance Common Areas, Management, Playground, Street Lights, Trash
- Association name: Premier Management
- Association phone: 910-679-3012
Other
Other facts
- Listing agreement: Exclusive Right To Sell
- Listing terms: Cash,Conventional,FHA,USDA Loan,VA Loan
- Road surface type: Paved
Price history
| Date | Event | Price |
|---|---|---|
| 6/7/2023 | Sold | $467,000-0.6%$178/sqft |
Source: | ||
| 4/10/2023 | Pending sale | $470,000$179/sqft |
Source: | ||
| 3/8/2023 | Price change | $470,000-2.1%$179/sqft |
Source: | ||
| 3/2/2023 | Price change | $480,000-1%$183/sqft |
Source: | ||
| 2/20/2023 | Price change | $485,000-2%$185/sqft |
Source: | ||
Public tax history
| Year | Property taxes | Tax assessment |
|---|---|---|
| 2025 | $2,738 | $537,725 +96% |
| 2024 | $2,738 | $274,406 |
| 2023 | $2,738 +9.3% | $274,406 |
Find assessor info on the county website
Neighborhood: 28443
Nearby schools
GreatSchools rating
- 8/10Topsail Elementary SchoolGrades: PK-4Distance: 0.6 mi
- 6/10Topsail Middle SchoolGrades: 5-8Distance: 0.7 mi
- 8/10Topsail High SchoolGrades: 9-12Distance: 0.8 mi
Get pre-qualified for a loan
At Zillow Home Loans, we can pre-qualify you in as little as 5 minutes with no impact to your credit score.An equal housing lender. NMLS #10287.
Sell for more on Zillow
Get a Zillow Showcase℠ listing at no additional cost and you could sell for .
$483,500
2% more+$9,670
With Zillow Showcase(estimated)$493,170

