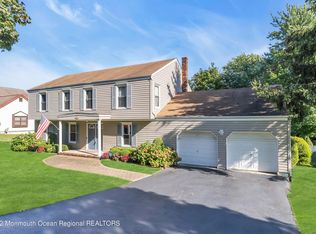Motivated seller! Don't be deceived on the size! Spacious 4300+sf split level immediate occupancy located on 104 x 156 fenced yard Wayside section of Ocean Township. 6BR, 2 full BA (heated floors) & 2 half BA. Updating & your decorating ideas can complete this home! Mainly hardwood floors thru-out except foyer, hallway, fam rm, kitchen & lowest lvl with w/b FP. Generously sized rooms. 2nd & 3rd levels have new windows. Plenty of closet space. Dishwasher ''as is''. Room sizes are approx. This home has leased solar panels that are part of the sale. Close to major highways, shopping, schools, houses of worship, Monmouth University, Monmouth Medical Ctr, Jersey Shore University Medical Ctr & minutes to Jersey Shore beaches & the renowned Asbury Park. Present offers!
This property is off market, which means it's not currently listed for sale or rent on Zillow. This may be different from what's available on other websites or public sources.
