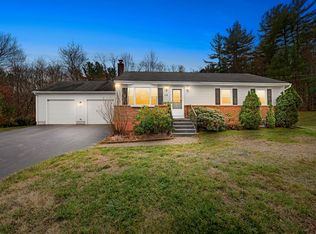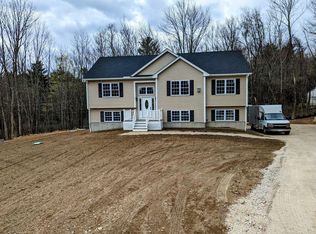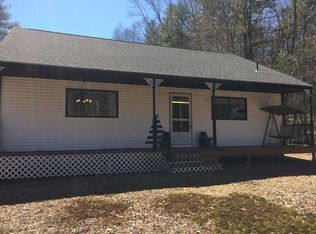Sold for $500,000
$500,000
56 Colburn Rd, Charlton, MA 01507
3beds
2,000sqft
Single Family Residence
Built in 1994
1.28 Acres Lot
$536,900 Zestimate®
$250/sqft
$2,687 Estimated rent
Home value
$536,900
$510,000 - $564,000
$2,687/mo
Zestimate® history
Loading...
Owner options
Explore your selling options
What's special
Hidden home set far off the road! Oversized heated garage w 10' doors, 14' ceilings, lift & additional storage above is Mechanics dream. LR has vaulted ceilings, brand new carpet & pellet stove that heats the house! Entire home is neat & clean & in move-in condition! Kitchen has island plus large dining area w atrium doors that open to the beautiful sunroom with cathedral ceilings. There are decks off each side of the sunroom that take you to a crushed stone patio & very private backyard. The detached garage is massive & it has a 2nd fl storage room. Family room in low level has full bath & laundry-could easily be an in-law area. It would have only 1 step entry from the driveway, thru the workshop to fin basement. Garage under is used as workshop w double door to driveway, but it can be converted back or used as part of in-law apt. 3rd BR set up as huge closet. This home can't be seen from the road. DO NOT DRIVE DOWN DRIVEWAY W/O APPT!!! Quick close is possible.
Zillow last checked: 8 hours ago
Listing updated: August 31, 2023 at 10:38am
Listed by:
Diane Dabrowski 508-479-2340,
ERA Key Realty Services - Alliance Realty, Inc. 508-234-0550
Bought with:
Lisa Y. Shaw
REMAX Executive Realty
Source: MLS PIN,MLS#: 73123162
Facts & features
Interior
Bedrooms & bathrooms
- Bedrooms: 3
- Bathrooms: 2
- Full bathrooms: 2
- Main level bedrooms: 2
Primary bedroom
- Features: Ceiling Fan(s), Closet, Flooring - Wall to Wall Carpet
- Level: First
Bedroom 2
- Features: Closet, Flooring - Wall to Wall Carpet
- Level: Main,First
Bedroom 3
- Features: Ceiling Fan(s), Closet, Flooring - Wall to Wall Carpet
- Level: Main,First
Primary bathroom
- Features: No
Bathroom 1
- Features: Bathroom - Full, Bathroom - Tiled With Tub & Shower, Closet - Linen
- Level: First
Bathroom 2
- Features: Bathroom - Full, Bathroom - Tiled With Shower Stall, Flooring - Stone/Ceramic Tile, Handicap Accessible, Dryer Hookup - Electric, Remodeled, Washer Hookup
- Level: Basement
Dining room
- Features: Exterior Access, Open Floorplan
- Level: Main,First
Family room
- Features: Closet, Flooring - Wall to Wall Carpet, Handicap Accessible, Exterior Access, Open Floorplan, Remodeled
- Level: Basement
Kitchen
- Features: Ceiling Fan(s), Flooring - Stone/Ceramic Tile, Dining Area, Countertops - Stone/Granite/Solid, Country Kitchen, Deck - Exterior, Exterior Access, Open Floorplan
- Level: Main,First
Living room
- Features: Wood / Coal / Pellet Stove, Cathedral Ceiling(s), Ceiling Fan(s), Flooring - Wall to Wall Carpet, Window(s) - Bay/Bow/Box, Exterior Access, Open Floorplan, Remodeled
- Level: Main,First
Heating
- Baseboard, Oil
Cooling
- Window Unit(s), Dual
Appliances
- Included: Water Heater, Electric Water Heater, Range, Dishwasher, Microwave, Refrigerator, Washer, Dryer, ENERGY STAR Qualified Refrigerator, Plumbed For Ice Maker
- Laundry: Bathroom - Full, Handicap Accessible, Electric Dryer Hookup, Remodeled, In Basement, Washer Hookup
Features
- Flooring: Tile, Carpet
- Doors: Insulated Doors
- Windows: Insulated Windows
- Basement: Full,Finished,Walk-Out Access,Interior Entry,Garage Access,Concrete
- Number of fireplaces: 1
Interior area
- Total structure area: 2,000
- Total interior livable area: 2,000 sqft
Property
Parking
- Total spaces: 26
- Parking features: Attached, Under, Garage Door Opener, Heated Garage, Storage, Workshop in Garage, Garage Faces Side, Barn, Oversized, Off Street, Stone/Gravel, Unpaved
- Attached garage spaces: 5
- Uncovered spaces: 21
Accessibility
- Accessibility features: No
Features
- Levels: Multi/Split
- Patio & porch: Deck, Deck - Composite, Patio
- Exterior features: Deck, Deck - Composite, Patio, Rain Gutters, Storage, Barn/Stable, Horses Permitted
- Frontage length: 155.00
Lot
- Size: 1.28 Acres
- Features: Wooded, Level
Details
- Additional structures: Barn/Stable
- Parcel number: M:0074 B:000D L:000092,1480824
- Zoning: A
- Horses can be raised: Yes
Construction
Type & style
- Home type: SingleFamily
- Architectural style: Contemporary,Split Entry
- Property subtype: Single Family Residence
Materials
- Frame
- Foundation: Concrete Perimeter
- Roof: Shingle
Condition
- Year built: 1994
Utilities & green energy
- Electric: Generator, Circuit Breakers, 100 Amp Service, 200+ Amp Service, Other (See Remarks), Generator Connection
- Sewer: Private Sewer
- Water: Private
- Utilities for property: for Electric Range, for Electric Oven, for Electric Dryer, Washer Hookup, Icemaker Connection, Generator Connection
Community & neighborhood
Security
- Security features: Security System
Community
- Community features: Public Transportation, Shopping, Golf, Medical Facility, Laundromat, House of Worship, Private School, Public School
Location
- Region: Charlton
- Subdivision: Near intersection of
Other
Other facts
- Listing terms: Contract
- Road surface type: Paved
Price history
| Date | Event | Price |
|---|---|---|
| 8/31/2023 | Sold | $500,000+0.1%$250/sqft |
Source: MLS PIN #73123162 Report a problem | ||
| 7/17/2023 | Contingent | $499,500$250/sqft |
Source: MLS PIN #73123162 Report a problem | ||
| 7/14/2023 | Price change | $499,500-4.9%$250/sqft |
Source: MLS PIN #73123162 Report a problem | ||
| 6/9/2023 | Listed for sale | $525,000+629.2%$263/sqft |
Source: MLS PIN #73123162 Report a problem | ||
| 8/31/2007 | Sold | $72,000$36/sqft |
Source: Public Record Report a problem | ||
Public tax history
| Year | Property taxes | Tax assessment |
|---|---|---|
| 2025 | $5,466 +3.2% | $491,100 +5.2% |
| 2024 | $5,294 +25.2% | $466,800 +34.4% |
| 2023 | $4,227 +7% | $347,300 +16.8% |
Find assessor info on the county website
Neighborhood: 01507
Nearby schools
GreatSchools rating
- 7/10Heritage SchoolGrades: 2-4Distance: 1.5 mi
- 4/10Charlton Middle SchoolGrades: 5-8Distance: 1.7 mi
- 6/10Shepherd Hill Regional High SchoolGrades: 9-12Distance: 4.1 mi
Schools provided by the listing agent
- Elementary: Char Elementary
- Middle: Char Middle
- High: Shepherd Hl/Bp
Source: MLS PIN. This data may not be complete. We recommend contacting the local school district to confirm school assignments for this home.
Get a cash offer in 3 minutes
Find out how much your home could sell for in as little as 3 minutes with a no-obligation cash offer.
Estimated market value$536,900
Get a cash offer in 3 minutes
Find out how much your home could sell for in as little as 3 minutes with a no-obligation cash offer.
Estimated market value
$536,900


