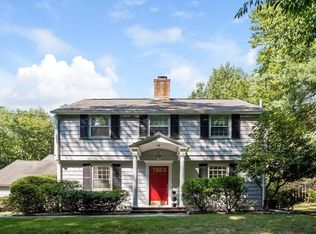Sold for $715,000
$715,000
56 Cobbs Mill Road, Wilton, CT 06897
3beds
1,710sqft
Single Family Residence
Built in 1961
2.43 Acres Lot
$836,000 Zestimate®
$418/sqft
$4,475 Estimated rent
Home value
$836,000
$769,000 - $911,000
$4,475/mo
Zestimate® history
Loading...
Owner options
Explore your selling options
What's special
Come see 56 Cobb Mill Road! This delightful home is located in the very desirable South Wilton area, nestled on 2.5 beautiful acres of land. The home is set back from the quiet cul-de-sac road, so it's peaceful and quiet. The main level features an open-floor concept with the living room, remodeled kitchen, and dining room - perfect for some family time and entertaining. A large deck is off of the dining room and looks out onto the fabulous backyard and stream that runs through the property. Up a few stairs are two large bedrooms, each with ample closet space and they share a full bathroom. One lower level down is a 3rd bedroom with its own full bathroom and a walk-out onto the backyard. Another few steps down from there to a large room that can be used as an exercise area, office, and storage room with its large cedar closet, and then onto the large 2-car garage. This is really a terrific property so schedule your visit today!
Zillow last checked: 8 hours ago
Listing updated: October 01, 2024 at 12:06am
Listed by:
Kevin D. Rockoff 860-882-9598,
Rockoff Realty 860-882-9598
Bought with:
Georgia Wasserman, RES.0793732
Coldwell Banker Realty
Source: Smart MLS,MLS#: 24014751
Facts & features
Interior
Bedrooms & bathrooms
- Bedrooms: 3
- Bathrooms: 2
- Full bathrooms: 2
Primary bedroom
- Level: Lower
- Area: 206.25 Square Feet
- Dimensions: 12.5 x 16.5
Bedroom
- Level: Upper
- Area: 156.25 Square Feet
- Dimensions: 12.5 x 12.5
Bedroom
- Level: Upper
- Area: 213.75 Square Feet
- Dimensions: 14.25 x 15
Dining room
- Level: Main
- Area: 131.25 Square Feet
- Dimensions: 10.5 x 12.5
Living room
- Level: Main
- Area: 185.85 Square Feet
- Dimensions: 14.75 x 12.6
Heating
- Hot Water, Oil
Cooling
- Ductless, Window Unit(s)
Appliances
- Included: Oven/Range, Microwave, Range Hood, Refrigerator, Freezer, Washer, Dryer, Water Heater
- Laundry: Lower Level
Features
- Wired for Data
- Basement: Full,Heated,Garage Access,Interior Entry,Partially Finished
- Attic: None
- Number of fireplaces: 1
Interior area
- Total structure area: 1,710
- Total interior livable area: 1,710 sqft
- Finished area above ground: 1,406
- Finished area below ground: 304
Property
Parking
- Total spaces: 2
- Parking features: Attached
- Attached garage spaces: 2
Features
- Levels: Multi/Split
- Has view: Yes
- View description: Water
- Has water view: Yes
- Water view: Water
- Waterfront features: Waterfront, Brook
Lot
- Size: 2.43 Acres
- Features: Few Trees, Level, Sloped, Landscaped
Details
- Parcel number: 1922417
- Zoning: R-2
Construction
Type & style
- Home type: SingleFamily
- Architectural style: Split Level
- Property subtype: Single Family Residence
Materials
- Shingle Siding
- Foundation: Concrete Perimeter
- Roof: Asphalt
Condition
- New construction: No
- Year built: 1961
Utilities & green energy
- Sewer: Septic Tank
- Water: Well
Community & neighborhood
Community
- Community features: Golf, Health Club, Medical Facilities, Public Rec Facilities, Shopping/Mall
Location
- Region: Wilton
Price history
| Date | Event | Price |
|---|---|---|
| 6/21/2024 | Sold | $715,000+2.3%$418/sqft |
Source: | ||
| 5/11/2024 | Pending sale | $699,000$409/sqft |
Source: | ||
| 5/2/2024 | Listed for sale | $699,000-6.7%$409/sqft |
Source: | ||
| 3/28/2024 | Listing removed | -- |
Source: | ||
| 3/17/2024 | Price change | $749,000-5.1%$438/sqft |
Source: | ||
Public tax history
| Year | Property taxes | Tax assessment |
|---|---|---|
| 2025 | $11,226 +2% | $459,900 |
| 2024 | $11,010 +0.3% | $459,900 +22.6% |
| 2023 | $10,978 +3.6% | $375,200 |
Find assessor info on the county website
Neighborhood: 06897
Nearby schools
GreatSchools rating
- 9/10Cider Mill SchoolGrades: 3-5Distance: 2.1 mi
- 9/10Middlebrook SchoolGrades: 6-8Distance: 2.4 mi
- 10/10Wilton High SchoolGrades: 9-12Distance: 2.1 mi
Schools provided by the listing agent
- Elementary: Miller-Driscoll
- High: Wilton
Source: Smart MLS. This data may not be complete. We recommend contacting the local school district to confirm school assignments for this home.
Get pre-qualified for a loan
At Zillow Home Loans, we can pre-qualify you in as little as 5 minutes with no impact to your credit score.An equal housing lender. NMLS #10287.
Sell for more on Zillow
Get a Zillow Showcase℠ listing at no additional cost and you could sell for .
$836,000
2% more+$16,720
With Zillow Showcase(estimated)$852,720
