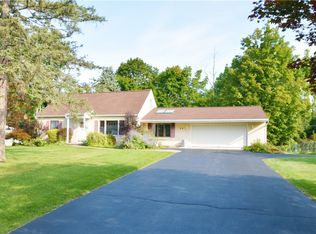Classic 4 bedroom, 1 1/2 bath, vinyl sided colonial with a great floorplan, curb appeal and in a great neighborhood. All good size bedrooms. Large living room and fireplaced family room with sliding glass doors to deck and private, fenced backyard. Very well maintained! Real hardwood floors would really shine with re-finishing! Attached 2 1/2 car garage with mudroom entrance is a great feature that allows for different possibilities (computer room, exercise area, full bath, 1st floor laundry, walk-in pantry). Full basement could be a great rec-room. Large shed in private backyard for additional storage. Beautifully landscaped with loads of flowering plants, bushes & trees. Backs up to wooded area for added privacy. Great home! Won't last. Don't miss out!
This property is off market, which means it's not currently listed for sale or rent on Zillow. This may be different from what's available on other websites or public sources.
