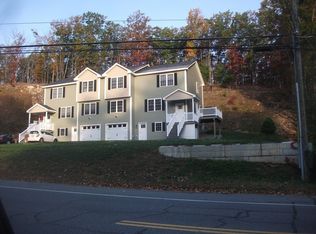Sold for $455,000 on 06/07/24
$455,000
56 Clinton Rd #56, Sterling, MA 01564
3beds
1,770sqft
Condominium, Townhouse
Built in 2018
1.48 Acres Lot
$-- Zestimate®
$257/sqft
$-- Estimated rent
Home value
Not available
Estimated sales range
Not available
Not available
Zestimate® history
Loading...
Owner options
Explore your selling options
What's special
You'll simply love living in this duplex-style townhouse, close to Sterling town center. This newer home offers 3 good sized bedrooms, and 2.5 bright modern bathrooms, with ample space for comfort and privacy. With an exclusive setup of only two end units on almost 1.5 acres forming your own 2-unit association, you'll relish in the freedom and control over your living environment, unlike the typical crowded condo complexes. This home offers unique features like low maintenance grounds that promises not just space but tranquility, backed by towering granite walls with no neighbors behind your small but private fenced back yard. The thoughtfully designed outdoor spaces offer the perfect balance of communal living and privacy. Convenient access to I-190 is just a few minutes from your front door.
Zillow last checked: 8 hours ago
Listing updated: June 09, 2024 at 10:17am
Listed by:
Sold Squad 508-797-2468,
RE/MAX Prof Associates 508-797-2468,
Greg Maiser 508-797-2468
Bought with:
Karen Packard
Karen Packard Real Estate Inc.
Source: MLS PIN,MLS#: 73222746
Facts & features
Interior
Bedrooms & bathrooms
- Bedrooms: 3
- Bathrooms: 3
- Full bathrooms: 2
- 1/2 bathrooms: 1
Primary bedroom
- Level: Second
- Area: 234
- Dimensions: 18 x 13
Bedroom 2
- Level: Second
- Area: 182
- Dimensions: 14 x 13
Bedroom 3
- Level: Second
- Area: 140
- Dimensions: 14 x 10
Primary bathroom
- Features: Yes
Bathroom 1
- Features: Bathroom - With Shower Stall
- Level: Second
- Area: 48
- Dimensions: 8 x 6
Bathroom 2
- Features: Bathroom - With Tub & Shower
- Level: Second
- Area: 60
- Dimensions: 10 x 6
Bathroom 3
- Features: Bathroom - Half
- Level: First
- Area: 42
- Dimensions: 7 x 6
Dining room
- Level: First
- Area: 117
- Dimensions: 13 x 9
Kitchen
- Level: First
- Area: 156
- Dimensions: 13 x 12
Living room
- Level: First
- Area: 270
- Dimensions: 18 x 15
Heating
- Forced Air, Propane
Cooling
- Central Air
Appliances
- Laundry: Gas Dryer Hookup, Washer Hookup, In Unit
Features
- Internet Available - Broadband
- Flooring: Wood, Vinyl, Carpet, Laminate
- Doors: Insulated Doors
- Windows: Insulated Windows
- Has basement: Yes
- Has fireplace: No
- Common walls with other units/homes: End Unit
Interior area
- Total structure area: 1,770
- Total interior livable area: 1,770 sqft
Property
Parking
- Total spaces: 4
- Parking features: Attached, Under, Garage Door Opener, Storage, Off Street, Assigned, Paved
- Attached garage spaces: 1
- Uncovered spaces: 3
Accessibility
- Accessibility features: No
Features
- Patio & porch: Porch, Deck
- Exterior features: Porch, Deck, Fenced Yard
- Fencing: Fenced
Lot
- Size: 1.48 Acres
Details
- Parcel number: M:00086 L:53.02,5089240
- Zoning: Res
Construction
Type & style
- Home type: Townhouse
- Property subtype: Condominium, Townhouse
Materials
- Frame
- Roof: Shingle
Condition
- Year built: 2018
Utilities & green energy
- Electric: 110 Volts, 220 Volts, 200+ Amp Service
- Sewer: Inspection Required for Sale
- Water: Public
- Utilities for property: for Gas Range, for Gas Oven, for Gas Dryer, Washer Hookup, Icemaker Connection
Community & neighborhood
Community
- Community features: Shopping, Park, Walk/Jog Trails, Golf, Bike Path, Conservation Area, Highway Access, Public School
Location
- Region: Sterling
HOA & financial
HOA
- HOA fee: $225 monthly
- Services included: Maintenance Structure, Maintenance Grounds, Snow Removal, Reserve Funds
Price history
| Date | Event | Price |
|---|---|---|
| 6/7/2024 | Sold | $455,000+7.1%$257/sqft |
Source: MLS PIN #73222746 | ||
| 4/11/2024 | Listed for sale | $425,000$240/sqft |
Source: MLS PIN #73222746 | ||
Public tax history
Tax history is unavailable.
Neighborhood: 01564
Nearby schools
GreatSchools rating
- 5/10Houghton Elementary SchoolGrades: K-4Distance: 2.7 mi
- 6/10Chocksett Middle SchoolGrades: 5-8Distance: 2.7 mi
- 7/10Wachusett Regional High SchoolGrades: 9-12Distance: 9.1 mi
Schools provided by the listing agent
- Elementary: Houghton
- Middle: Chocksett
- High: Wachusett Wrhs
Source: MLS PIN. This data may not be complete. We recommend contacting the local school district to confirm school assignments for this home.

Get pre-qualified for a loan
At Zillow Home Loans, we can pre-qualify you in as little as 5 minutes with no impact to your credit score.An equal housing lender. NMLS #10287.
