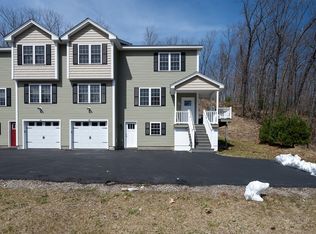LAST ONE! LIKE NEW CONSTRUCTION 1 Year Young! Occupy early March. Exclusive opportunity to own this Beautiful New private duplex style townhouse on mostly maint. free 1.5 acres! at Sterling Hills. Tired of seeing crowded condo complexes? Live where two end units are its own association w/ maximum control of condo fees. Best distancing w/ porches & decks on opposite ends. Protected from N. wind, no one behind but attractive natural formations. We keep hearing "WE LOVE THE STONE" Walking areas on site. 3 bedrooms, 2.5 baths! Garage, porch, deck, C-A/C & appliances included!. Walk out basement plastered, ready for your bonus room. Sunny location ( solar poss.) on a priority maintained road a mile from I-190 with 20 min to Worcester and 12 min to Rte 2. I-495 is 20 min. Lease is up shortly to meticulous tenant (building new home). Please do not disturb tenant. Appoint. avail for serious buyers & having seen from exterior. Masks,gloves req. for showings.
This property is off market, which means it's not currently listed for sale or rent on Zillow. This may be different from what's available on other websites or public sources.

