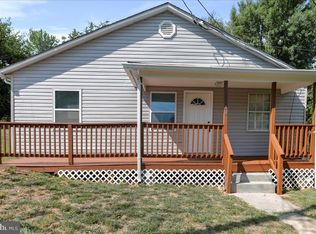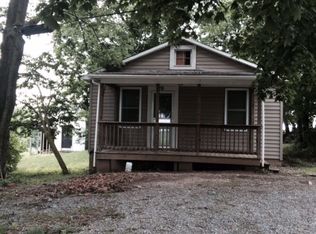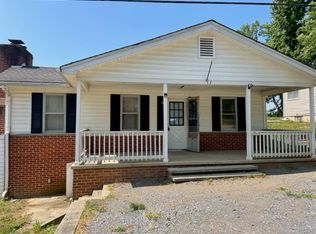Sold for $264,000 on 09/12/25
$264,000
56 Clems Dr, Ranson, WV 25438
3beds
1,028sqft
Single Family Residence
Built in 1952
10,001 Square Feet Lot
$264,900 Zestimate®
$257/sqft
$1,775 Estimated rent
Home value
$264,900
$236,000 - $299,000
$1,775/mo
Zestimate® history
Loading...
Owner options
Explore your selling options
What's special
Back on the market due to no fault of the seller. Buyer Financing fell through. Affordability in Jefferson County!! This totally renovated 3 Bed 1.5 bath totally redone rancher with a huge detached 2-bay garage! New Roof, HVAC, windows, flooring, paint, and appliances! Brand new electric panel. Fully fenced backyard with patio with firepit! Bonus is it is on well and septic, so no water and sewer bills. Great location with easy access to RT9 and one exit from shopping and restaurants!
Zillow last checked: 8 hours ago
Listing updated: September 13, 2025 at 12:49am
Listed by:
Howard Kronthal 703-861-8977,
Exit Success Realty
Bought with:
Andrew Fultz, RSR005754
Samson Properties
Source: Bright MLS,MLS#: WVJF2014422
Facts & features
Interior
Bedrooms & bathrooms
- Bedrooms: 3
- Bathrooms: 2
- Full bathrooms: 1
- 1/2 bathrooms: 1
- Main level bathrooms: 2
- Main level bedrooms: 3
Primary bedroom
- Features: Flooring - Carpet
- Level: Main
- Area: 110 Square Feet
- Dimensions: 11 x 10
Bedroom 2
- Features: Flooring - Carpet
- Level: Main
- Area: 81 Square Feet
- Dimensions: 9 x 9
Bedroom 3
- Features: Flooring - Carpet
- Level: Main
- Area: 88 Square Feet
- Dimensions: 8 x 11
Dining room
- Features: Flooring - Luxury Vinyl Plank
- Level: Main
- Area: 108 Square Feet
- Dimensions: 9 x 12
Family room
- Features: Ceiling Fan(s), Flooring - Luxury Vinyl Plank
- Level: Main
- Area: 240 Square Feet
- Dimensions: 10 x 24
Kitchen
- Features: Flooring - Luxury Vinyl Plank
- Level: Main
- Area: 120 Square Feet
- Dimensions: 10 x 12
Mud room
- Level: Main
- Area: 100 Square Feet
- Dimensions: 10 x 10
Heating
- Heat Pump, Electric
Cooling
- Central Air, Heat Pump, Electric
Appliances
- Included: Electric Water Heater
- Laundry: Mud Room
Features
- Paneled Walls
- Flooring: Carpet, Luxury Vinyl
- Basement: Dirt Floor
- Has fireplace: No
Interior area
- Total structure area: 1,028
- Total interior livable area: 1,028 sqft
- Finished area above ground: 1,028
- Finished area below ground: 0
Property
Parking
- Total spaces: 6
- Parking features: Garage Faces Front, Crushed Stone, Detached, Driveway
- Garage spaces: 2
- Uncovered spaces: 4
Accessibility
- Accessibility features: None
Features
- Levels: One
- Stories: 1
- Pool features: None
Lot
- Size: 10,001 sqft
Details
- Additional structures: Above Grade, Below Grade
- Parcel number: 02 2A000300000000
- Zoning: 101
- Special conditions: Standard
Construction
Type & style
- Home type: SingleFamily
- Architectural style: Ranch/Rambler
- Property subtype: Single Family Residence
Materials
- Vinyl Siding
- Foundation: Block
- Roof: Architectural Shingle
Condition
- Very Good
- New construction: No
- Year built: 1952
- Major remodel year: 2024
Utilities & green energy
- Sewer: On Site Septic
- Water: Well
- Utilities for property: Electricity Available
Community & neighborhood
Location
- Region: Ranson
- Subdivision: None Available
- Municipality: Charles Town
Other
Other facts
- Listing agreement: Exclusive Right To Sell
- Listing terms: FHA,USDA Loan,Conventional,Cash,VA Loan
- Ownership: Fee Simple
Price history
| Date | Event | Price |
|---|---|---|
| 9/12/2025 | Sold | $264,000-0.4%$257/sqft |
Source: | ||
| 7/16/2025 | Pending sale | $265,000$258/sqft |
Source: | ||
| 7/16/2025 | Listed for sale | $265,000$258/sqft |
Source: | ||
| 7/10/2025 | Pending sale | $265,000$258/sqft |
Source: | ||
| 6/25/2025 | Contingent | $265,000$258/sqft |
Source: | ||
Public tax history
| Year | Property taxes | Tax assessment |
|---|---|---|
| 2025 | $1,896 +3.7% | $81,600 +4.5% |
| 2024 | $1,828 +0.2% | $78,100 |
| 2023 | $1,824 +144.6% | $78,100 +24.8% |
Find assessor info on the county website
Neighborhood: 25438
Nearby schools
GreatSchools rating
- 4/10T A Lowery Elementary SchoolGrades: PK-5Distance: 1.2 mi
- 7/10Wildwood Middle SchoolGrades: 6-8Distance: 1.6 mi
- 7/10Jefferson High SchoolGrades: 9-12Distance: 1.4 mi
Schools provided by the listing agent
- District: Jefferson County Schools
Source: Bright MLS. This data may not be complete. We recommend contacting the local school district to confirm school assignments for this home.

Get pre-qualified for a loan
At Zillow Home Loans, we can pre-qualify you in as little as 5 minutes with no impact to your credit score.An equal housing lender. NMLS #10287.
Sell for more on Zillow
Get a free Zillow Showcase℠ listing and you could sell for .
$264,900
2% more+ $5,298
With Zillow Showcase(estimated)
$270,198

