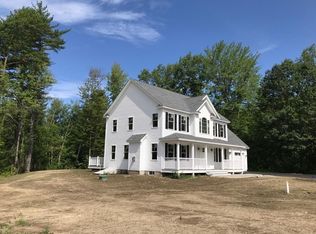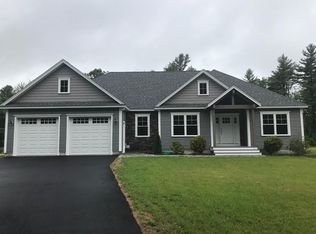MOVE IN READY! 2360 SF Colonial. FINISHED BONUS ROOM OVER THE GARAGE. This farmer's porch colonial is set on a 2+ acre level lot in a 4 lot subdivision of scenic country lots 1 mile from Rte 13 for an easy commute and close to all amenities. Ceramic Floors in Baths, Mudroom and Laundry Room. . Hardwood floors in the Foyer, fireplaced family room, dining area, kitchen and formal dining room/den. Kitchen has upgraded cabinets, granite counters, stainless steel appliances, A kitchen island for informal dining. Master Bedroom Suite ,with 8'x13' walk in closet. Full bath featuring a double vanity sink, upgraded custom tile walk in shower with glass doors in master bath. Central Air, Recessed lighting, On demand hot water system. This home has it all.
This property is off market, which means it's not currently listed for sale or rent on Zillow. This may be different from what's available on other websites or public sources.

