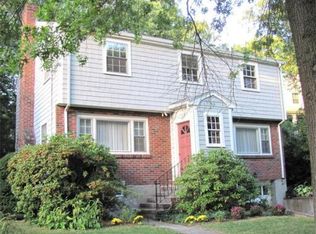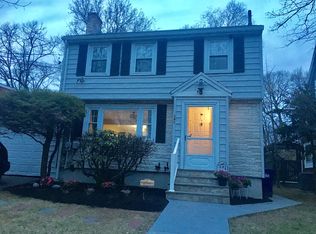ALMOST NEW CONSTRUCTION, this extensively renovated and expansion of a light-filled Colonial should not be missed! Wonderful open floor plan, updated for today's lifestyle, featuring both comfortable family living space, as well as grand scale entertainment. Soaring ceilings, exquisite woodworking detail & beautiful built-in cabinetry are among the many features of this impressive home. From the entry foyer, step into the living room w/ fireplace. The adjoining dining room is open to the fabulous, eat-in cook's kitchen w/ oversized center island, custom built white cabinets & SS appliances. The family room has French doors which lead to the large deck. There is a 1st floor office/ library. The 2nd floor has 3 generously sized bedrooms & a beautiful master bedroom suite w/ luxurious bathroom. The lower level offers a playroom, gym or option for 5th bedroom. Fabulous yard with expansive wooded views. Location convenient to transportation, shopping, schools, Chestnut Hill & Boston.
This property is off market, which means it's not currently listed for sale or rent on Zillow. This may be different from what's available on other websites or public sources.

