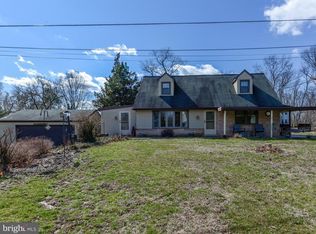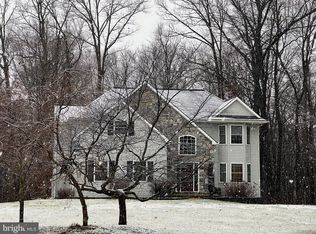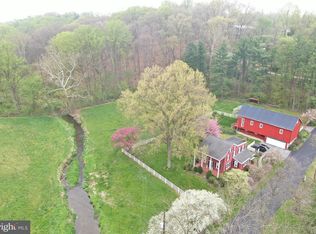Sold for $385,000
$385,000
56 Clearview Rd, Willow Street, PA 17584
3beds
1,660sqft
Single Family Residence
Built in 1984
1.1 Acres Lot
$398,000 Zestimate®
$232/sqft
$2,022 Estimated rent
Home value
$398,000
$378,000 - $418,000
$2,022/mo
Zestimate® history
Loading...
Owner options
Explore your selling options
What's special
Charming Bi-Level Home on a Serene 1-Acre Lot! Nestled on a tranquil 1-acre lot with mature trees and a spacious lawn, this beautifully updated bi-level home offers comfort, style, and convenience. With 3 spacious bedrooms and 1.5 bathrooms, this hidden gem provides the perfect blend of indoor elegance and outdoor serenity. Step inside to find gleaming hardwood floors throughout the main level, complemented by tiled finishes in the kitchen and bathrooms. The open-concept living area flows effortlessly into a stunning kitchen, complete with granite countertops, a tasteful tiled backsplash, and a full suite of ready-to-use appliances—including a built-in microwave and oven! The dining area features two large glass doors that open onto a back deck—ideal for morning coffee or evening relaxation. All three bedrooms are generously sized and boast plush new carpeting for added comfort. The main bathroom features a brand-new double vanity, updated tile flooring, and a tub/shower combo. Downstairs, the lower level impresses with a spacious bonus living area featuring a cozy fireplace—perfect for gatherings or quiet nights in. This level also provides a convenient half bathroom and access to the attached 2-car garage, with BRAND NEW garage doors, which includes ample extra storage. Outside, you'll find a convenient storage shed and expansive front and back yards surrounded by mature trees—offering peace, privacy, and endless possibilities. Located just minutes from Downtown Willow Street and Downtown Lancaster, this home combines the tranquility of country living with the convenience of city access. Don’t miss the opportunity to make this dream home your reality! Contact us today!
Zillow last checked: 8 hours ago
Listing updated: July 31, 2025 at 03:19pm
Listed by:
Dan Zecher 717-406-8316,
Keller Williams Elite,
Listing Team: Koch Garpstas Realty Group
Bought with:
Kiersten Alexander, RS367130
Keller Williams Platinum Realty - Wyomissing
Source: Bright MLS,MLS#: PALA2070560
Facts & features
Interior
Bedrooms & bathrooms
- Bedrooms: 3
- Bathrooms: 2
- Full bathrooms: 1
- 1/2 bathrooms: 1
- Main level bathrooms: 1
- Main level bedrooms: 3
Basement
- Area: 528
Heating
- Heat Pump, Propane
Cooling
- Central Air, Electric
Appliances
- Included: Dishwasher, Refrigerator, Microwave, Oven, Oven/Range - Electric, Electric Water Heater
- Laundry: Hookup
Features
- Bathroom - Tub Shower, Combination Dining/Living, Dining Area, Floor Plan - Traditional, Kitchen - Gourmet, Recessed Lighting, Upgraded Countertops
- Flooring: Carpet, Hardwood, Tile/Brick, Wood
- Basement: Garage Access,Finished
- Number of fireplaces: 1
- Fireplace features: Brick, Mantel(s), Wood Burning, Wood Burning Stove
Interior area
- Total structure area: 1,660
- Total interior livable area: 1,660 sqft
- Finished area above ground: 1,132
- Finished area below ground: 528
Property
Parking
- Total spaces: 6
- Parking features: Basement, Garage Faces Front, Inside Entrance, Driveway, Attached
- Attached garage spaces: 2
- Uncovered spaces: 4
Accessibility
- Accessibility features: None
Features
- Levels: Bi-Level,One
- Stories: 1
- Patio & porch: Deck
- Pool features: None
- Has view: Yes
- View description: Trees/Woods
Lot
- Size: 1.10 Acres
Details
- Additional structures: Above Grade, Below Grade
- Parcel number: 5105038500000
- Zoning: RESIDENTIAL
- Special conditions: Standard
Construction
Type & style
- Home type: SingleFamily
- Property subtype: Single Family Residence
Materials
- Frame, Vinyl Siding
- Foundation: Block
- Roof: Architectural Shingle
Condition
- Excellent
- New construction: No
- Year built: 1984
- Major remodel year: 2025
Utilities & green energy
- Electric: 200+ Amp Service
- Sewer: On Site Septic
- Water: Well
Community & neighborhood
Location
- Region: Willow Street
- Subdivision: Pequea Twp
- Municipality: PEQUEA TWP
Other
Other facts
- Listing agreement: Exclusive Agency
- Listing terms: Negotiable
- Ownership: Fee Simple
Price history
| Date | Event | Price |
|---|---|---|
| 7/23/2025 | Sold | $385,000-1.3%$232/sqft |
Source: | ||
| 6/22/2025 | Pending sale | $389,900$235/sqft |
Source: | ||
| 6/21/2025 | Listed for sale | $389,900$235/sqft |
Source: | ||
| 6/20/2025 | Pending sale | $389,900$235/sqft |
Source: | ||
| 6/12/2025 | Price change | $389,900-2.5%$235/sqft |
Source: | ||
Public tax history
| Year | Property taxes | Tax assessment |
|---|---|---|
| 2025 | $4,233 +2.7% | $183,800 |
| 2024 | $4,120 | $183,800 |
| 2023 | $4,120 +1.9% | $183,800 |
Find assessor info on the county website
Neighborhood: 17584
Nearby schools
GreatSchools rating
- 6/10Pequea El SchoolGrades: K-6Distance: 1.4 mi
- 7/10Marticville Middle SchoolGrades: 7-8Distance: 2 mi
- 7/10Penn Manor High SchoolGrades: 9-12Distance: 4.9 mi
Schools provided by the listing agent
- High: Penn Manor
- District: Penn Manor
Source: Bright MLS. This data may not be complete. We recommend contacting the local school district to confirm school assignments for this home.
Get pre-qualified for a loan
At Zillow Home Loans, we can pre-qualify you in as little as 5 minutes with no impact to your credit score.An equal housing lender. NMLS #10287.
Sell with ease on Zillow
Get a Zillow Showcase℠ listing at no additional cost and you could sell for —faster.
$398,000
2% more+$7,960
With Zillow Showcase(estimated)$405,960


