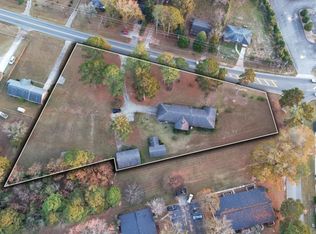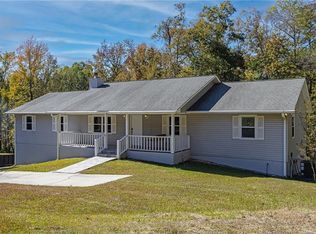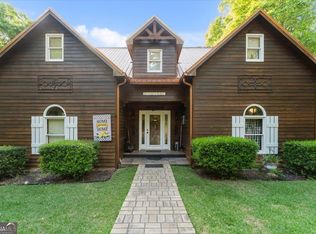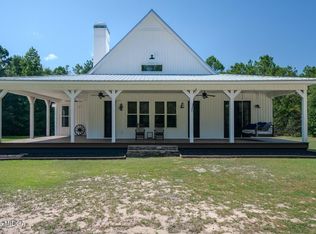Discover small-town living in this stunning brick home located at the highest point in Wilkinson Co. Nestled on 37 acres of picturesque pasture land, this 4-bed, 3-bath home offers beautiful views of Georgia's rolling hills while keeping you connected to major thoroughfares including GA Hwy 57, US Hwy 441, I-75, I-16 & the Fall Line Freeway (Hwy 540). Whether you're commuting to Macon, Dublin, Milledgeville, Gray (w/in30 min or less); to Robins Air Force Base (less than an hour away); or even exploring the GA Mountains & GAs Golden Isles-everything is within your reach from here! Enjoy a thoughtfully designed split floor plan that includes a walk-out basement complete with its own bedroom, bath, and living space- perfect for multigenerational living. The primary suite boasts dual vanity spaces, a separate shower and tub-think his and her spaces. Modern updates & exceptional quality include: a newer roof(2021) new septic system, and new HVAC system-both updated in 2024. All appliances are included, making this home move-in ready! This home has plenty of storage with closets all over and you will find storage outside as well. With a two-car garage, paved driveway, and additional detached carport/garage space, there's plenty of room for your vehicles, lawn mower, tractor, and other equipment. There is also a pole barn out in the pasture.This unique residence not only offers comfort and modern amenities, but also invites you to create your dream lifestyle. Schedule your private tour today. A property like this one does not come along often.
Active
$592,700
56 Claymont Rd, Mc Intyre, GA 31054
4beds
3,719sqft
Est.:
Single Family Residence
Built in 1969
37.23 Acres Lot
$574,900 Zestimate®
$159/sqft
$-- HOA
What's special
- 105 days |
- 419 |
- 19 |
Zillow last checked: 8 hours ago
Listing updated: October 14, 2025 at 10:06pm
Listed by:
Carla E Bentley 4789571500,
Fickling Lake Country,LLC
Source: GAMLS,MLS#: 10616516
Tour with a local agent
Facts & features
Interior
Bedrooms & bathrooms
- Bedrooms: 4
- Bathrooms: 3
- Full bathrooms: 3
- Main level bathrooms: 2
- Main level bedrooms: 3
Rooms
- Room types: Family Room, Foyer, Game Room, Laundry
Dining room
- Features: Dining Rm/Living Rm Combo, Seats 12+
Kitchen
- Features: Breakfast Area, Breakfast Bar
Heating
- Central, Electric
Cooling
- Ceiling Fan(s), Central Air, Electric, Heat Pump
Appliances
- Included: Dishwasher, Electric Water Heater, Microwave, Refrigerator
- Laundry: Mud Room
Features
- Double Vanity, In-Law Floorplan, Master On Main Level, Separate Shower, Split Bedroom Plan, Walk-In Closet(s)
- Flooring: Carpet, Tile, Vinyl
- Windows: Double Pane Windows
- Basement: Bath Finished,Crawl Space,Finished
- Has fireplace: Yes
- Fireplace features: Basement, Family Room, Gas Log
Interior area
- Total structure area: 3,719
- Total interior livable area: 3,719 sqft
- Finished area above ground: 2,833
- Finished area below ground: 886
Property
Parking
- Total spaces: 6
- Parking features: Attached, Garage
- Has attached garage: Yes
Features
- Levels: Two
- Stories: 2
- Patio & porch: Deck, Patio, Porch
- Exterior features: Garden, Other, Water Feature
- Fencing: Other
- Has view: Yes
- View description: Seasonal View
Lot
- Size: 37.23 Acres
- Features: Corner Lot, Pasture
- Residential vegetation: Grassed
Details
- Additional structures: Greenhouse, Outbuilding, Shed(s)
- Parcel number: 037 052
Construction
Type & style
- Home type: SingleFamily
- Architectural style: Brick 4 Side,Ranch
- Property subtype: Single Family Residence
Materials
- Brick
- Roof: Composition
Condition
- Resale
- New construction: No
- Year built: 1969
Utilities & green energy
- Sewer: Septic Tank
- Water: Public
- Utilities for property: Electricity Available, High Speed Internet, Water Available
Community & HOA
Community
- Features: None
- Security: Security System
- Subdivision: None
HOA
- Has HOA: No
- Services included: None
Location
- Region: Mc Intyre
Financial & listing details
- Price per square foot: $159/sqft
- Tax assessed value: $212,428
- Annual tax amount: $2,185
- Date on market: 10/1/2025
- Cumulative days on market: 105 days
- Listing agreement: Exclusive Right To Sell
- Listing terms: Cash,Conventional,FHA,Other,USDA Loan,VA Loan
- Electric utility on property: Yes
Estimated market value
$574,900
$546,000 - $604,000
$2,360/mo
Price history
Price history
| Date | Event | Price |
|---|---|---|
| 10/2/2025 | Listed for sale | $592,700-8.8%$159/sqft |
Source: | ||
| 10/1/2025 | Listing removed | $650,000$175/sqft |
Source: Milledgeville MLS #52354 Report a problem | ||
| 3/23/2025 | Listed for sale | $650,000$175/sqft |
Source: Milledgeville MLS #52354 Report a problem | ||
Public tax history
Public tax history
| Year | Property taxes | Tax assessment |
|---|---|---|
| 2024 | $2,186 +16.4% | $84,971 +16.4% |
| 2023 | $1,878 +0.7% | $73,014 +0.6% |
| 2022 | $1,865 +7.7% | $72,614 +6.6% |
Find assessor info on the county website
BuyAbility℠ payment
Est. payment
$3,432/mo
Principal & interest
$2790
Property taxes
$435
Home insurance
$207
Climate risks
Neighborhood: 31054
Nearby schools
GreatSchools rating
- NAWilkinson County Primary SchoolGrades: PK-2Distance: 3.6 mi
- 3/10Wilkinson County Middle SchoolGrades: 6-8Distance: 2.5 mi
- 6/10Wilkinson County High SchoolGrades: 9-12Distance: 2.6 mi
Schools provided by the listing agent
- Elementary: Wilkinson County
- Middle: Wilkinson County
- High: Wilkinson County
Source: GAMLS. This data may not be complete. We recommend contacting the local school district to confirm school assignments for this home.
- Loading
- Loading






