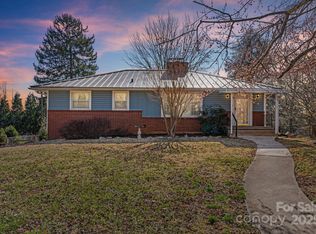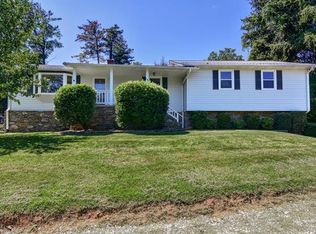Located on a quiet street in lovely Malvern Hills, this Mid Century gem offers so much both inside and out. Open floor plan with bright and sunny kitchen, large family room and dining area that leads to the huge screened in porch with eastern winter views. Beautifully landscaped back yard with plenty of entertaining and play space. The property is full of native shrubs, fruit trees, berry bushes, garden beds and your very own pizza oven! Walk out basement with ample room for a workshop and all your gear. Heated garage space (formally a clay studio) and gated entrance from Bear Creek Rd to access the back yard. This home is ready to welcome you and all your adventures!
This property is off market, which means it's not currently listed for sale or rent on Zillow. This may be different from what's available on other websites or public sources.

