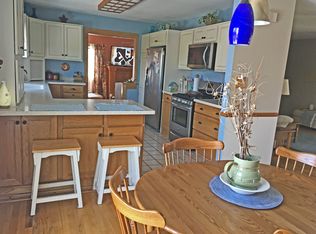Closed
$287,000
56 City Line Rd, Oswego, NY 13126
5beds
2,832sqft
Single Family Residence
Built in 1984
0.93 Acres Lot
$326,800 Zestimate®
$101/sqft
$2,470 Estimated rent
Home value
$326,800
$310,000 - $343,000
$2,470/mo
Zestimate® history
Loading...
Owner options
Explore your selling options
What's special
WELCOME TO THIS AMAZING SPLIT LEVEL HOME....FROM THE MOMENT YOU ENTER YOU WILL APPRECIATE THE QUALITY AND DETAIL....YOUR FAMILY WILL TRULY NEVER OUT GROW! THE FIRST FLOOR FAMILY ROOM OFFERS SO MUCH SPACE; ON THIS LEVEL YOU WILL CONTINUE ON TO FIND THE 3-CAR GARAGE ENTRANCE ALONG WITH TWO SPACIOUS BEDROOMS. CONTINUE ON TO THE NEXT LEVEL TO FIND PURE LUXURY....THE GREAT ROOM OFFERS A GAS FIREPLACE TASTEFULLY DESIGNED WITH GRANITE, PORCELAIN TILE AND A SLIDING DOOR THAT LEADS TO YOUR BACK DECK. JUST A FEW STEPS UP AND YOU ENTER THE KITCHEN, THE HEART OF THE HOME! YOU WILL FIND THIS TO BE NOTHING LESS THAN AMAZING INCLUDING CUSTOM CABINETRY, QUARTZ COUNTERS, A BLACK GRANITE SINK AND A PORCELAIN BACKSPLASH. THE LIGHTING IN THIS ROOM IS AMAZING, TOO!! ADJACENT IS THE FORMAL DINING ROOM, EXCELLENT FOR HOLIDAY ENTERTAININGS. THERE ARE TWO ADDITIONAL SPARE BEDROOMS, A FULLY REMODELED GUEST BATH AND A SPACIOUS MASTER BEDROOM SUITE WITH AN ADDITIONAL SLIDER TO THE DECK. THIS HOME IS IN MOVE IN CONDITION AND IS SPOTLESS INSIDE. THE BACKYARD IS LARGE ENOUGH FOR ANY GATHERING; ALSO A GREAT LOCATION CLOSE TO SHOPPING AND RESTAURANTS!
Zillow last checked: 8 hours ago
Listing updated: November 01, 2023 at 06:11am
Listed by:
Teri L Beckwith 315-622-5757,
Hunt Real Estate ERA
Bought with:
Jeffrey Tonkin, 30TO0955654
Century 21 Galloway Realty
Source: NYSAMLSs,MLS#: S1484434 Originating MLS: Syracuse
Originating MLS: Syracuse
Facts & features
Interior
Bedrooms & bathrooms
- Bedrooms: 5
- Bathrooms: 2
- Full bathrooms: 2
- Main level bedrooms: 2
Heating
- Gas, Forced Air
Appliances
- Included: Dishwasher, Electric Oven, Electric Range, Gas Water Heater, Microwave, Refrigerator
- Laundry: In Basement
Features
- Breakfast Bar, Dining Area, Separate/Formal Dining Room, Entrance Foyer, Eat-in Kitchen, Separate/Formal Living Room, Granite Counters, Kitchen Island, Sliding Glass Door(s), Natural Woodwork, Bath in Primary Bedroom
- Flooring: Carpet, Resilient, Tile, Varies
- Doors: Sliding Doors
- Windows: Thermal Windows
- Basement: Partial,Partially Finished,Walk-Out Access
- Number of fireplaces: 1
Interior area
- Total structure area: 2,832
- Total interior livable area: 2,832 sqft
Property
Parking
- Total spaces: 3
- Parking features: Attached, Garage, Garage Door Opener, Other
- Attached garage spaces: 3
Features
- Levels: Two
- Stories: 2
- Patio & porch: Deck
- Exterior features: Blacktop Driveway, Deck
Lot
- Size: 0.93 Acres
- Dimensions: 150 x 270
Details
- Parcel number: 35560012901700010250000000
- Special conditions: Standard
Construction
Type & style
- Home type: SingleFamily
- Architectural style: Split Level
- Property subtype: Single Family Residence
Materials
- Vinyl Siding
- Foundation: Block
- Roof: Asphalt
Condition
- Resale
- Year built: 1984
Utilities & green energy
- Electric: Circuit Breakers
- Sewer: Connected
- Water: Connected, Public
- Utilities for property: Cable Available, High Speed Internet Available, Sewer Connected, Water Connected
Community & neighborhood
Location
- Region: Oswego
- Subdivision: Hamiltons Gore
Other
Other facts
- Listing terms: Cash,Conventional,FHA,VA Loan
Price history
| Date | Event | Price |
|---|---|---|
| 10/31/2023 | Sold | $287,000-4%$101/sqft |
Source: | ||
| 8/25/2023 | Pending sale | $299,000$106/sqft |
Source: | ||
| 8/10/2023 | Price change | $299,000-3.2%$106/sqft |
Source: | ||
| 7/14/2023 | Listed for sale | $309,000+12.4%$109/sqft |
Source: | ||
| 1/14/2022 | Sold | $275,000+1.9%$97/sqft |
Source: | ||
Public tax history
| Year | Property taxes | Tax assessment |
|---|---|---|
| 2024 | -- | $225,000 |
| 2023 | -- | $225,000 |
| 2022 | -- | $225,000 +125.2% |
Find assessor info on the county website
Neighborhood: 13126
Nearby schools
GreatSchools rating
- 5/10Charles E Riley Elementary SchoolGrades: PK-6Distance: 0.9 mi
- 4/10Oswego Middle SchoolGrades: 7-8Distance: 2.2 mi
- 3/10Oswego High SchoolGrades: 9-12Distance: 2.5 mi
Schools provided by the listing agent
- High: Oswego High
- District: Oswego
Source: NYSAMLSs. This data may not be complete. We recommend contacting the local school district to confirm school assignments for this home.
