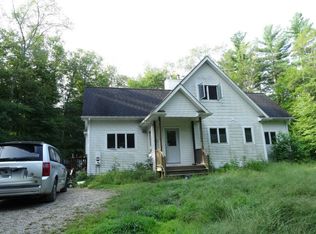Back on market due to financing, DON'T MISS OUT!! Tucked away on a beautiful flat lot in lovely Thompson, with a spacious and open layout, this colonial is ready for a new owner! As you walk in to this home the natural light and cathedral ceilings in the sunken living room let you open your mind up to countless possibilities of this stunning home! With your dining room open to the living room, entertaining is a great space here! Sparkling kitchen with island and stainless appliances has access out the huge deck! First floor bedroom and half bath leads to versatility and could be a home office! The open stairway leads up to a master suite with balcony overlooking your back yard, stylish bathroom, and walk-in closet! The second bedroom has plenty of closet space, and theres also a second full bath on the second floor! Lower level is almost completely finished with family room, play room, and flex space where your washer/dryer is located! If the layout isn't enough, the boiler is nearly new 2016, and the roof is 2017! Automatic switch propane generator, masonry fireplace, covered rear deck and so much more!! The yard and house are perfect for a new owner!!
This property is off market, which means it's not currently listed for sale or rent on Zillow. This may be different from what's available on other websites or public sources.

