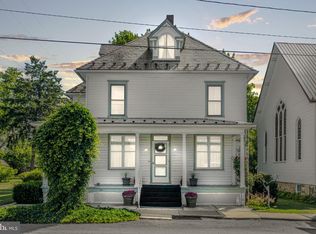Sold for $250,000 on 10/31/23
$250,000
56 Church Rd, Blain, PA 17006
2beds
2,429sqft
Single Family Residence
Built in 1896
8,712 Square Feet Lot
$253,700 Zestimate®
$103/sqft
$1,697 Estimated rent
Home value
$253,700
$241,000 - $266,000
$1,697/mo
Zestimate® history
Loading...
Owner options
Explore your selling options
What's special
If you are looking for peace and quiet, this property could literally be your sanctuary! The charisma and picturesque beauty of 56 Church Road will leave you in awe. This refurbished 1896 church has many attractive features, which includes soaring wood ceilings, original stained-glass windows, original beadboard paneling, and the church bell still rings. The 26 ornate original stained-glass windows are trimmed with gorgeous woodwork. On clear moonlit nights the interior is washed in a soft glow. The living area is open concept and much of the church character has been preserved. Doors and light fixtures were salvaged from other period churches to ensure the design was historically accurate. The kitchen features custom cabinets from a local craftsman, newer appliances (2020) and a generous pantry. A large master suite features a walk-in closet. It is virtually a new house that was built within an old structure. New electric, plumbing, heating, AC, septic........even the stained-glass windows were professionally cleaned and reglazed. Roof replaced in 2016. The owner spared no expense to bring this church back to life. Basement was wired, waterproofed, insulated, and painted. It provides additional storage or a great area for hobbies or crafts. Owner is including furnishings inherent to the church's history; other pieces may be purchased privately. The lot has been lovingly landscaped with sod, trees, shrubs and perennials. Providing a sweet sanctuary, complete within hearing distance of a babbling brook. You are not just buying a home; you are buying a piece of Blain history.
Zillow last checked: 8 hours ago
Listing updated: April 19, 2024 at 08:02am
Listed by:
Larry Snyder 717-761-7900,
Berkshire Hathaway HomeServices Homesale Realty
Bought with:
Tom Lowy, RS280595
Keller Williams Realty Devon-Wayne
Source: Bright MLS,MLS#: PAPY2003048
Facts & features
Interior
Bedrooms & bathrooms
- Bedrooms: 2
- Bathrooms: 2
- Full bathrooms: 1
- 1/2 bathrooms: 1
- Main level bathrooms: 2
- Main level bedrooms: 2
Basement
- Area: 0
Heating
- Forced Air, Propane
Cooling
- Central Air, Electric
Appliances
- Included: Refrigerator, Cooktop, Dryer, Washer, Water Conditioner - Owned, Water Treat System, Electric Water Heater
- Laundry: Main Level
Features
- Ceiling Fan(s), Chair Railings, Combination Kitchen/Living, Open Floorplan, Wainscotting, Pantry, Upgraded Countertops, Walk-In Closet(s), 2 Story Ceilings, Dry Wall, Wood Ceilings, Cathedral Ceiling(s)
- Flooring: Ceramic Tile, Engineered Wood, Carpet
- Doors: Double Entry
- Windows: Wood Frames, Stain/Lead Glass
- Basement: Full,Improved,Exterior Entry
- Has fireplace: No
Interior area
- Total structure area: 2,429
- Total interior livable area: 2,429 sqft
- Finished area above ground: 2,429
- Finished area below ground: 0
Property
Parking
- Total spaces: 2
- Parking features: Paved, Driveway, On Street
- Uncovered spaces: 2
Accessibility
- Accessibility features: Accessible Doors
Features
- Levels: One
- Stories: 1
- Pool features: None
Lot
- Size: 8,712 sqft
Details
- Additional structures: Above Grade, Below Grade
- Parcel number: 010138.01048.000
- Zoning: RESIDENTIAL
- Zoning description: 101 Residential 1 Family
- Special conditions: Standard
Construction
Type & style
- Home type: SingleFamily
- Property subtype: Single Family Residence
Materials
- Frame, Vinyl Siding
- Foundation: Stone
- Roof: Metal
Condition
- Excellent
- New construction: No
- Year built: 1896
- Major remodel year: 2021
Utilities & green energy
- Electric: 200+ Amp Service
- Sewer: On Site Septic
- Water: Public
Community & neighborhood
Location
- Region: Blain
- Subdivision: Blain
- Municipality: BLAIN BORO
Other
Other facts
- Listing agreement: Exclusive Right To Sell
- Listing terms: Conventional,Cash
- Ownership: Fee Simple
- Road surface type: Black Top
Price history
| Date | Event | Price |
|---|---|---|
| 11/6/2025 | Listing removed | $260,000$107/sqft |
Source: | ||
| 9/10/2025 | Price change | $260,000-1.9%$107/sqft |
Source: | ||
| 5/1/2025 | Listed for sale | $265,000+6%$109/sqft |
Source: | ||
| 10/31/2023 | Sold | $250,000+2.1%$103/sqft |
Source: | ||
| 10/4/2023 | Pending sale | $244,900$101/sqft |
Source: | ||
Public tax history
Tax history is unavailable.
Neighborhood: 17006
Nearby schools
GreatSchools rating
- 7/10Blain El SchoolGrades: PK-5Distance: 0.4 mi
- 7/10West Perry Middle SchoolGrades: 6-8Distance: 11.5 mi
- 6/10West Perry Senior High SchoolGrades: 9-12Distance: 11.5 mi
Schools provided by the listing agent
- High: West Perry High School
- District: West Perry
Source: Bright MLS. This data may not be complete. We recommend contacting the local school district to confirm school assignments for this home.

Get pre-qualified for a loan
At Zillow Home Loans, we can pre-qualify you in as little as 5 minutes with no impact to your credit score.An equal housing lender. NMLS #10287.
