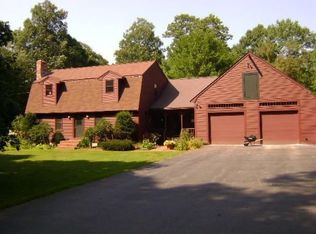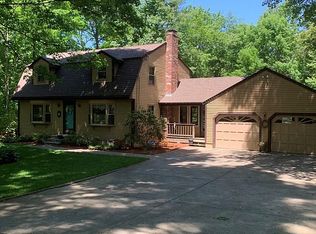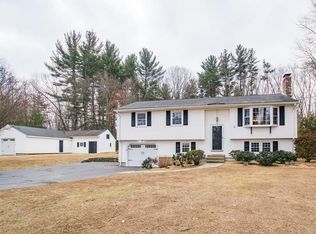Sold for $1,200,000 on 06/08/23
$1,200,000
56 Christian Hill Rd, Upton, MA 01568
4beds
3,917sqft
Single Family Residence
Built in 1995
6.15 Acres Lot
$1,229,400 Zestimate®
$306/sqft
$4,430 Estimated rent
Home value
$1,229,400
$1.16M - $1.30M
$4,430/mo
Zestimate® history
Loading...
Owner options
Explore your selling options
What's special
Luxurious retreat awaits! Quintessential New England farmhouse with wrap-around front porch & modern 3000SF barn - all set on 6 private acres. The main floor features an open floor plan & high ceilings. The great room has detailed woodwork around the brick FP, including built-in cabs & bookcases. The Shaker style kitchen includes double wall ovens, microwave in the island, glass cooktop, stone counters. A glass sunroom overlooks the large deck, fenced yard, hot tub & swimming pool. Owner's suite conveniently located on the main floor, includes ample closets & ensuite luxury bath. The 2nd floor features another full bath & 2 lg guest rms. The 3rd floor features a vaulted ceiling 4th BR, or flex room. A separate staircase leads to the media room above the attached garage. Lower level is fully finished as well. The heated & air conditioned barn features 13' doors end-to-end, a 2-post lift, an office, & open space with 14' clear ceiling height.
Zillow last checked: 8 hours ago
Listing updated: June 14, 2023 at 11:25am
Listed by:
Margo Otey 508-439-9717,
REMAX Executive Realty 508-435-6700
Bought with:
Margo Otey
REMAX Executive Realty
Source: MLS PIN,MLS#: 73104477
Facts & features
Interior
Bedrooms & bathrooms
- Bedrooms: 4
- Bathrooms: 3
- Full bathrooms: 2
- 1/2 bathrooms: 1
- Main level bathrooms: 1
- Main level bedrooms: 1
Primary bedroom
- Features: Bathroom - Full, Bathroom - Double Vanity/Sink, Cathedral Ceiling(s), Ceiling Fan(s), Closet - Linen, Closet/Cabinets - Custom Built, Flooring - Hardwood, Flooring - Wall to Wall Carpet, Recessed Lighting
- Level: Main,First
Bedroom 2
- Features: Ceiling Fan(s), Closet, Flooring - Wall to Wall Carpet
- Level: Second
Bedroom 3
- Features: Ceiling Fan(s), Closet, Flooring - Wall to Wall Carpet
- Level: Second
Bedroom 4
- Features: Cathedral Ceiling(s), Ceiling Fan(s), Walk-In Closet(s), Flooring - Wall to Wall Carpet
- Level: Third
Primary bathroom
- Features: Yes
Bathroom 1
- Features: Bathroom - Half, Flooring - Stone/Ceramic Tile, Countertops - Stone/Granite/Solid, Remodeled, Beadboard
- Level: First
Bathroom 2
- Features: Bathroom - Full, Bathroom - Double Vanity/Sink, Bathroom - Tiled With Tub & Shower, Skylight, Cathedral Ceiling(s), Closet - Linen, Flooring - Stone/Ceramic Tile, Countertops - Stone/Granite/Solid, Jacuzzi / Whirlpool Soaking Tub, Cabinets - Upgraded, Double Vanity, Recessed Lighting, Remodeled, Lighting - Overhead, Pocket Door
- Level: Main,First
Bathroom 3
- Features: Bathroom - Full, Bathroom - With Tub & Shower, Closet - Linen, Flooring - Stone/Ceramic Tile, Countertops - Stone/Granite/Solid
- Level: Second
Dining room
- Features: Closet/Cabinets - Custom Built, Flooring - Hardwood, Open Floorplan
- Level: First
Family room
- Features: Cathedral Ceiling(s), Ceiling Fan(s), Closet, Flooring - Wall to Wall Carpet, Cable Hookup, Recessed Lighting
- Level: Second
Kitchen
- Features: Flooring - Hardwood, Window(s) - Picture, Pantry, Countertops - Stone/Granite/Solid, Kitchen Island, Breakfast Bar / Nook, Cabinets - Upgraded, Open Floorplan, Recessed Lighting, Stainless Steel Appliances, Pot Filler Faucet, Storage, Lighting - Pendant
- Level: Main,First
Living room
- Features: Ceiling Fan(s), Closet/Cabinets - Custom Built, Flooring - Hardwood, French Doors
- Level: First
Heating
- Baseboard, Radiant, Oil
Cooling
- Central Air, Dual, Ductless
Appliances
- Laundry: Flooring - Laminate, Electric Dryer Hookup, Washer Hookup, In Basement
Features
- Closet, Countertops - Stone/Granite/Solid, Recessed Lighting, Cathedral Ceiling(s), Ceiling Fan(s), Open Floorplan, Slider, Play Room, Sun Room, Central Vacuum, Wired for Sound, Internet Available - Broadband
- Flooring: Tile, Carpet, Hardwood, Flooring - Wall to Wall Carpet, Flooring - Stone/Ceramic Tile
- Doors: Insulated Doors
- Windows: Insulated Windows, Screens
- Basement: Full,Finished,Bulkhead,Sump Pump,Radon Remediation System
- Number of fireplaces: 1
- Fireplace features: Living Room
Interior area
- Total structure area: 3,917
- Total interior livable area: 3,917 sqft
Property
Parking
- Total spaces: 14
- Parking features: Attached, Under, Garage Door Opener, Heated Garage, Garage Faces Side, Insulated, Barn, Paved Drive, Off Street, Paved
- Attached garage spaces: 2
- Uncovered spaces: 12
Features
- Patio & porch: Deck - Exterior, Deck - Composite, Patio
- Exterior features: Deck - Composite, Patio, Pool - Inground Heated, Rain Gutters, Barn/Stable, Professional Landscaping, Sprinkler System, Screens, Fenced Yard, Horses Permitted, Stone Wall
- Has private pool: Yes
- Pool features: Pool - Inground Heated
- Fencing: Fenced/Enclosed,Fenced
Lot
- Size: 6.15 Acres
- Features: Underground Storage Tank, Gentle Sloping
Details
- Additional structures: Barn/Stable
- Parcel number: 1716481
- Zoning: RES
- Horses can be raised: Yes
Construction
Type & style
- Home type: SingleFamily
- Architectural style: Colonial,Farmhouse
- Property subtype: Single Family Residence
Materials
- Conventional (2x4-2x6)
- Foundation: Concrete Perimeter, Irregular
- Roof: Shingle
Condition
- Year built: 1995
Utilities & green energy
- Electric: Generator, Circuit Breakers, 200+ Amp Service, Generator Connection
- Sewer: Private Sewer
- Water: Private
- Utilities for property: for Electric Oven, for Electric Dryer, Washer Hookup, Icemaker Connection, Generator Connection
Green energy
- Energy efficient items: Thermostat
Community & neighborhood
Security
- Security features: Security System
Community
- Community features: Shopping, Highway Access, Public School
Location
- Region: Upton
Other
Other facts
- Listing terms: Contract
Price history
| Date | Event | Price |
|---|---|---|
| 6/8/2023 | Sold | $1,200,000+9.1%$306/sqft |
Source: MLS PIN #73104477 Report a problem | ||
| 5/8/2023 | Contingent | $1,100,000$281/sqft |
Source: MLS PIN #73104477 Report a problem | ||
| 5/3/2023 | Listed for sale | $1,100,000+52.4%$281/sqft |
Source: MLS PIN #73104477 Report a problem | ||
| 4/3/2009 | Sold | $722,000-8.5%$184/sqft |
Source: Public Record Report a problem | ||
| 7/10/2008 | Listing removed | $789,000$201/sqft |
Source: MLS Property Information Network #70695270 Report a problem | ||
Public tax history
| Year | Property taxes | Tax assessment |
|---|---|---|
| 2025 | $12,673 +3.4% | $963,700 +7.6% |
| 2024 | $12,253 +24.1% | $895,700 +25.8% |
| 2023 | $9,875 -16.8% | $712,000 +0.6% |
Find assessor info on the county website
Neighborhood: 01568
Nearby schools
GreatSchools rating
- 9/10Memorial SchoolGrades: PK-4Distance: 1.4 mi
- 6/10Miscoe Hill SchoolGrades: 5-8Distance: 3.2 mi
- 9/10Nipmuc Regional High SchoolGrades: 9-12Distance: 1.9 mi
Get a cash offer in 3 minutes
Find out how much your home could sell for in as little as 3 minutes with a no-obligation cash offer.
Estimated market value
$1,229,400
Get a cash offer in 3 minutes
Find out how much your home could sell for in as little as 3 minutes with a no-obligation cash offer.
Estimated market value
$1,229,400


