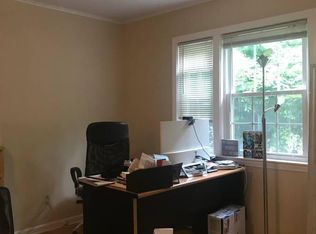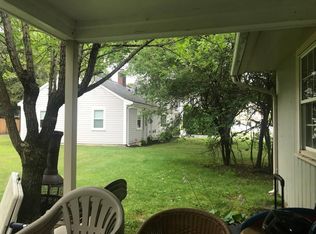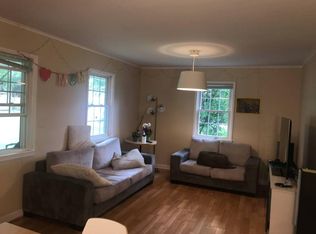Sold for $3,175,000
$3,175,000
56 Chinian Path, Newton, MA 02459
6beds
6,767sqft
Single Family Residence
Built in 2025
10,800 Square Feet Lot
$3,161,300 Zestimate®
$469/sqft
$3,470 Estimated rent
Home value
$3,161,300
$2.91M - $3.41M
$3,470/mo
Zestimate® history
Loading...
Owner options
Explore your selling options
What's special
Discover unparalleled luxury in this stunning new construction home on a quiet cul-de-sac in the Oakhill neighborhood. Four levels of luxury living await you with 6 beds, 6 full & 2 half baths. Featuring gleaming hardwood floors throughout, the open concept main level offers an immaculate chef’s kitchen with custom cabinetry, top of the line appliances, and an expansive kitchen island for entertaining. The family room features a fireplace & sliders out to a lovely patio & spacious fenced in yard. The main level also features a butler’s pantry, formal dining room, a secondary ensuite bedroom/office, a mudroom with a half bath & direct access to a heated 2 car garage. 2nd floor features a primary suite w/ a stunning bathroom and a huge custom-built walk-in closet. Completing this level are 3 additional ensuite bedrooms & a laundry room. Finished lower level offers a bedroom, full bath, media and exercise room. Don’t miss this opportunity to own a masterpiece of modern craftsmanship!
Zillow last checked: 8 hours ago
Listing updated: May 20, 2025 at 06:56am
Listed by:
Rimma Linkova 617-650-2387,
LMC Property Group 617-500-5056
Bought with:
Non Member
Non Member Office
Source: MLS PIN,MLS#: 73326661
Facts & features
Interior
Bedrooms & bathrooms
- Bedrooms: 6
- Bathrooms: 8
- Full bathrooms: 6
- 1/2 bathrooms: 2
Primary bathroom
- Features: Yes
Heating
- Heat Pump, Electric
Cooling
- Central Air, Heat Pump
Appliances
- Included: Electric Water Heater, Water Heater, Microwave, ENERGY STAR Qualified Refrigerator, ENERGY STAR Qualified Dryer, ENERGY STAR Qualified Dishwasher, ENERGY STAR Qualified Washer, Cooktop, Oven
- Laundry: Electric Dryer Hookup, Washer Hookup
Features
- Wet Bar, Walk-up Attic
- Flooring: Tile, Vinyl, Hardwood
- Doors: Insulated Doors
- Windows: Insulated Windows
- Basement: Full,Finished,Bulkhead,Sump Pump
- Number of fireplaces: 1
Interior area
- Total structure area: 6,767
- Total interior livable area: 6,767 sqft
- Finished area above ground: 5,067
- Finished area below ground: 1,700
Property
Parking
- Total spaces: 6
- Parking features: Attached, Heated Garage, Storage, Insulated, Off Street
- Attached garage spaces: 2
- Uncovered spaces: 4
Accessibility
- Accessibility features: No
Features
- Patio & porch: Covered
- Exterior features: Covered Patio/Deck, Rain Gutters, Professional Landscaping, Sprinkler System, Fenced Yard
- Fencing: Fenced/Enclosed,Fenced
Lot
- Size: 10,800 sqft
Details
- Parcel number: S:84 B:020 L:0002,708365
- Zoning: SR2
Construction
Type & style
- Home type: SingleFamily
- Architectural style: Colonial,Contemporary
- Property subtype: Single Family Residence
Materials
- Frame
- Foundation: Concrete Perimeter
- Roof: Shingle,Metal
Condition
- Year built: 2025
Utilities & green energy
- Electric: Generator, Generator Connection
- Sewer: Public Sewer
- Water: Public
- Utilities for property: for Electric Range, for Electric Oven, for Electric Dryer, Washer Hookup, Generator Connection
Green energy
- Energy efficient items: Thermostat
Community & neighborhood
Security
- Security features: Security System
Community
- Community features: Public Transportation, Shopping, Tennis Court(s), Park, Walk/Jog Trails, Highway Access, House of Worship, Public School, T-Station
Location
- Region: Newton
Price history
| Date | Event | Price |
|---|---|---|
| 5/20/2025 | Sold | $3,175,000-6.6%$469/sqft |
Source: MLS PIN #73326661 Report a problem | ||
| 4/22/2025 | Contingent | $3,398,000$502/sqft |
Source: MLS PIN #73326661 Report a problem | ||
| 4/4/2025 | Price change | $3,398,000-1.5%$502/sqft |
Source: MLS PIN #73326661 Report a problem | ||
| 3/19/2025 | Price change | $3,450,000-0.6%$510/sqft |
Source: MLS PIN #73326661 Report a problem | ||
| 1/16/2025 | Listed for sale | $3,470,000+732.1%$513/sqft |
Source: MLS PIN #73326661 Report a problem | ||
Public tax history
| Year | Property taxes | Tax assessment |
|---|---|---|
| 2025 | $8,231 +13.8% | $839,900 +13.3% |
| 2024 | $7,235 +8.2% | $741,300 +12.8% |
| 2023 | $6,688 +4.5% | $657,000 +8% |
Find assessor info on the county website
Neighborhood: Oak Hill
Nearby schools
GreatSchools rating
- 9/10Memorial Spaulding Elementary SchoolGrades: K-5Distance: 0.9 mi
- 8/10Oak Hill Middle SchoolGrades: 6-8Distance: 1.2 mi
- 10/10Newton South High SchoolGrades: 9-12Distance: 1.5 mi
Get a cash offer in 3 minutes
Find out how much your home could sell for in as little as 3 minutes with a no-obligation cash offer.
Estimated market value$3,161,300
Get a cash offer in 3 minutes
Find out how much your home could sell for in as little as 3 minutes with a no-obligation cash offer.
Estimated market value
$3,161,300


