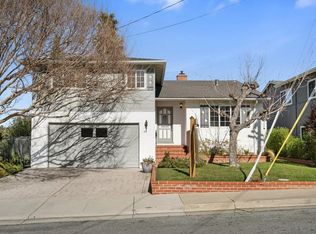Hardwood floors and light filled rooms abound in this classic mid-century home. Includes updated kitchen, separate family room and a large redwood deck to enjoy the spectacular bay views. The layout of this fabulous split level home has great ambiance with separate bedroom areas for privacy, yet an abundance of entertainment spaces for social gatherings. Large backyard is a gardener's paradise. Cul-de-cac location in a quiet residential neighborhood within walking distance to award-winning schools and park-like open space. Same previous owner for over 50 years.
This property is off market, which means it's not currently listed for sale or rent on Zillow. This may be different from what's available on other websites or public sources.
