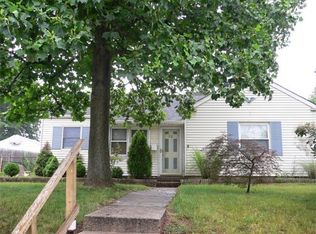Custom Newly Constructed in 2008 on existing foundation. Builder home NOT contactor house .Marble floor throughout the first floor.family room with fireplace open floor plan to a real beautiful kitchen with stainless appliances granite countertop and backsplash . two zone heat/AC. 10 foot ceiling first floor.Vaulted ceiling. recess lights throughout the house. Two car garage .long driveway.Large backyard for entertaining Pride of ownership.best of the best. close to the train station.
This property is off market, which means it's not currently listed for sale or rent on Zillow. This may be different from what's available on other websites or public sources.
