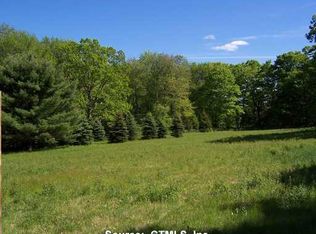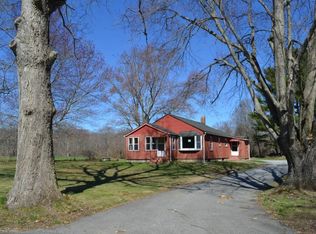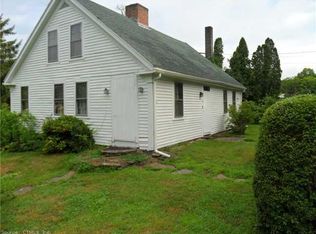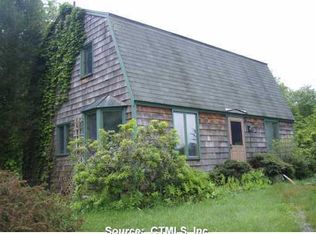Spectacular log home in desirable pomfret ct - open cathedral floor plan - many outbuildings and large garage - hardwood floors throughout. Includes outdoor wood boiler. Must see
This property is off market, which means it's not currently listed for sale or rent on Zillow. This may be different from what's available on other websites or public sources.



