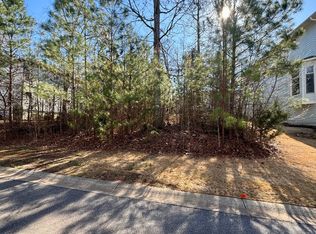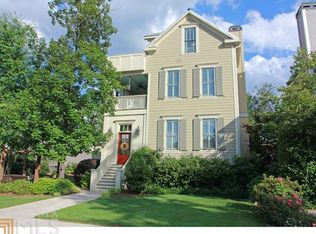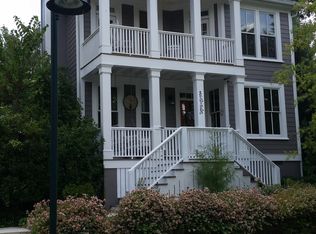Custom-designed home by award winning Tom Ellis is only five years young. High ceilings, open concept living, mudroom, master bedroom w/sleeping porch, fenced lot and a tankless water heater are just a few of the upgrades that make living easy in this unique home. 2 bedrooms on the main floor are off the welcoming entryway and would also make great offices or playrooms. The living room w/built ins around the gas fireplace opens to the kitchen w/gas range, white farm sink, french door refrigerator, and elegant granite countertops. Oversized stone courtyard off the kitchen with access to the garage. On the top floor of the home you'll find a master suite w/tailored master bath, 2 generously sized bedrooms and a full hallway bath.
This property is off market, which means it's not currently listed for sale or rent on Zillow. This may be different from what's available on other websites or public sources.


