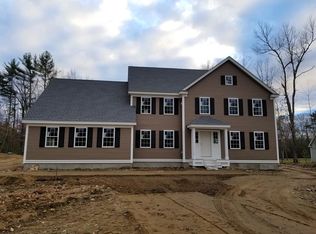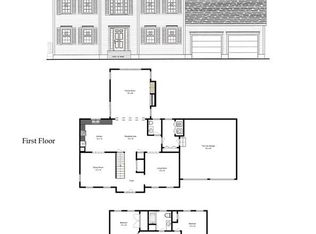Sold for $900,000 on 06/15/23
$900,000
56 Chapman St, Dunstable, MA 01827
4beds
2,880sqft
Single Family Residence
Built in 2019
1.03 Acres Lot
$963,200 Zestimate®
$313/sqft
$5,383 Estimated rent
Home value
$963,200
$915,000 - $1.01M
$5,383/mo
Zestimate® history
Loading...
Owner options
Explore your selling options
What's special
Welcome to 56 Chapman St. at River's Edge. This beautiful young colonial is located at the end of a cul-de-sac in one of the youngest subdivisions in Dunstable, ranked as a "Top 5 Best Communities to Buy a Home in MA". Surrounded by conservation land, the Nashua River & the Nashua Rail Trail, this property has it all! The 1st. fl. welcomes you with an open fl.plan, abundant natural light, hardwood flooring, a FR with vaulted ceilings & a beautiful kitchen w/granite countertops & SS appliances. A mudroom, 1/2 bath, DR and Office/LR complete this level. The 2nd fl. includes a Master Bd. & Bth, 3 additional bedrooms & a 2nd full bath. There is plenty of room for expansion w/a large unfinished basement. A fully fenced-in yard & sprinkler system make the outdoor area ideal for entertaining. Conveniently located close to Rt. 3 & 495, minutes away from tax free NH & in a highly rated school district, this is the home you've been waiting for! Offer deadline 5/2 at 2pm.
Zillow last checked: 8 hours ago
Listing updated: June 15, 2023 at 01:50pm
Listed by:
Patricia Ortiz 781-572-7872,
Compass 617-206-3333
Bought with:
Stephanie Martin
S. Martin Real Estate
Source: MLS PIN,MLS#: 73102598
Facts & features
Interior
Bedrooms & bathrooms
- Bedrooms: 4
- Bathrooms: 3
- Full bathrooms: 2
- 1/2 bathrooms: 1
- Main level bathrooms: 1
Primary bedroom
- Features: Bathroom - Full, Walk-In Closet(s), Flooring - Wall to Wall Carpet
- Level: Second
- Area: 291.81
- Dimensions: 21.3 x 13.7
Bedroom 2
- Features: Closet, Flooring - Wall to Wall Carpet
- Level: Second
- Area: 188.19
- Dimensions: 15.3 x 12.3
Bedroom 3
- Features: Closet, Flooring - Wall to Wall Carpet
- Level: Second
- Area: 188.19
- Dimensions: 15.3 x 12.3
Bedroom 4
- Features: Closet, Flooring - Wall to Wall Carpet
- Level: Second
- Area: 102.08
- Dimensions: 11.6 x 8.8
Primary bathroom
- Features: Yes
Bathroom 1
- Features: Bathroom - Half
- Level: Main,First
- Area: 39.5
- Dimensions: 7.9 x 5
Bathroom 2
- Features: Bathroom - Full
- Level: Second
- Area: 62.31
- Dimensions: 9.3 x 6.7
Bathroom 3
- Features: Bathroom - Full
- Level: Second
- Area: 38.22
- Dimensions: 9.3 x 4.11
Dining room
- Features: Flooring - Hardwood, Lighting - Pendant
- Level: Main,First
- Area: 208.24
- Dimensions: 15.2 x 13.7
Family room
- Features: Cathedral Ceiling(s), Flooring - Hardwood, Balcony / Deck, Open Floorplan, Recessed Lighting
- Level: Main,First
- Area: 280.79
- Dimensions: 19.9 x 14.11
Kitchen
- Features: Flooring - Hardwood, Pantry, Kitchen Island, Recessed Lighting, Gas Stove
- Level: Main,First
- Area: 494.45
- Dimensions: 15.5 x 31.9
Living room
- Features: Cathedral Ceiling(s), Flooring - Hardwood
- Level: Main,First
- Area: 208.24
- Dimensions: 15.2 x 13.7
Heating
- Central, Forced Air, Propane
Cooling
- Central Air
Appliances
- Laundry: Second Floor, Washer Hookup
Features
- Mud Room
- Flooring: Carpet, Hardwood
- Basement: Full,Unfinished
- Number of fireplaces: 1
Interior area
- Total structure area: 2,880
- Total interior livable area: 2,880 sqft
Property
Parking
- Total spaces: 8
- Parking features: Attached, Garage Door Opener, Paved Drive, Paved
- Attached garage spaces: 2
- Has uncovered spaces: Yes
Features
- Patio & porch: Porch, Deck - Wood
- Exterior features: Sprinkler System
- Fencing: Fenced
Lot
- Size: 1.03 Acres
- Features: Wooded
Details
- Parcel number: 4731463
- Zoning: RES
Construction
Type & style
- Home type: SingleFamily
- Architectural style: Colonial
- Property subtype: Single Family Residence
Materials
- Frame
- Foundation: Concrete Perimeter
- Roof: Shingle
Condition
- Year built: 2019
Utilities & green energy
- Electric: 200+ Amp Service
- Sewer: Private Sewer
- Water: Private
- Utilities for property: for Gas Range, for Gas Oven, for Electric Dryer, Washer Hookup
Community & neighborhood
Security
- Security features: Security System
Community
- Community features: Shopping, Park, Walk/Jog Trails, Medical Facility, Bike Path, Conservation Area, Highway Access, House of Worship, Private School
Location
- Region: Dunstable
- Subdivision: River's Edge at Dunstable
Price history
| Date | Event | Price |
|---|---|---|
| 6/15/2023 | Sold | $900,000+5.9%$313/sqft |
Source: MLS PIN #73102598 | ||
| 5/3/2023 | Contingent | $850,000$295/sqft |
Source: MLS PIN #73102598 | ||
| 4/25/2023 | Listed for sale | $850,000+31.8%$295/sqft |
Source: MLS PIN #73102598 | ||
| 12/12/2019 | Sold | $644,900$224/sqft |
Source: Public Record | ||
| 8/30/2019 | Listing removed | $644,900$224/sqft |
Source: LAER Realty Partners #72313620 | ||
Public tax history
| Year | Property taxes | Tax assessment |
|---|---|---|
| 2025 | $12,139 +4.4% | $882,800 +6% |
| 2024 | $11,623 +1.7% | $832,600 +9% |
| 2023 | $11,433 +10.6% | $763,700 +12.7% |
Find assessor info on the county website
Neighborhood: 01827
Nearby schools
GreatSchools rating
- 6/10Florence Roche SchoolGrades: K-4Distance: 4.7 mi
- 6/10Groton Dunstable Regional Middle SchoolGrades: 5-8Distance: 4.8 mi
- 10/10Groton-Dunstable Regional High SchoolGrades: 9-12Distance: 2.2 mi
Schools provided by the listing agent
- Elementary: Swallow Union
- Middle: Gdrms
- High: Gdrhs
Source: MLS PIN. This data may not be complete. We recommend contacting the local school district to confirm school assignments for this home.
Get a cash offer in 3 minutes
Find out how much your home could sell for in as little as 3 minutes with a no-obligation cash offer.
Estimated market value
$963,200
Get a cash offer in 3 minutes
Find out how much your home could sell for in as little as 3 minutes with a no-obligation cash offer.
Estimated market value
$963,200

