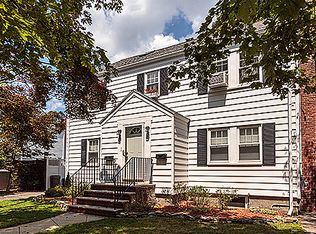Belmont's best location Belmont Center, lovely 2 bedroom condo , gleaming hardwood floors, fire place in living room, dining room off of spacious kitchen, tiled bathroom fantastic basement with laundry area and storage, large back yard, driveway parking, gas heat and central air , Steps to Center's shops, parks and public transportation, great commute to Harvard, only 16 minutes on bus to Harvard Square, great neighborhood and home at 56 Channing Road.
This property is off market, which means it's not currently listed for sale or rent on Zillow. This may be different from what's available on other websites or public sources.
