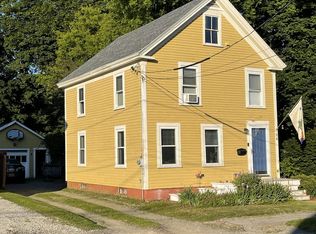Closed
$334,000
56 Chamberlain Street, Brewer, ME 04412
3beds
2,980sqft
Single Family Residence
Built in 1900
8,712 Square Feet Lot
$346,300 Zestimate®
$112/sqft
$2,389 Estimated rent
Home value
$346,300
$239,000 - $502,000
$2,389/mo
Zestimate® history
Loading...
Owner options
Explore your selling options
What's special
This home offers a unique floor plan which lends itself to a variety of possible uses including single family, home occupation, and a rental apartment. The current owner has done all three successfully. The main house is brick and on the first floor has a perfect work from home space or rental unit which contains a beautiful entry, living room, small bedroom, kitchenette, and full bath with laundry. It has a separate front entrance but the space is also very accessible from the living space in the back part of the house. The second floor of the brick section is accessed from the great room and contains the master bedroom with full bath and walk-in closet. Also located here is a second bedroom and a sitting/office area. The rear two levels of the home were added in 2017. Here you'll find a great room with kitchen, dining area, and living room. It overlooks the back yard and also has sliding doors to a 16 x 16 deck. The flooring here is hardwood and tile. The lower level of this addition is fully finished and is open space for multiple uses like a family room or home work space. The upper great room has a heat pump and the lower level has radiant heat. This is a must see to fully understand and appreciate the floorplan for all of the possibilities it offers. There is also an attached two car garage. A new natural gas boiler was installed in the fall of 2023. The back yard is large with space for the whole family to enjoy different activities. Take a look and imagine the possibilities.
Zillow last checked: 8 hours ago
Listing updated: October 16, 2024 at 08:24am
Listed by:
Better Homes & Gardens Real Estate/The Masiello Group
Bought with:
United Country Lifestyle Properties of Maine
Source: Maine Listings,MLS#: 1600666
Facts & features
Interior
Bedrooms & bathrooms
- Bedrooms: 3
- Bathrooms: 2
- Full bathrooms: 2
Primary bedroom
- Level: Upper
- Area: 198 Square Feet
- Dimensions: 18 x 11
Bedroom 2
- Level: Upper
- Area: 117 Square Feet
- Dimensions: 13 x 9
Family room
- Level: Basement
- Area: 612 Square Feet
- Dimensions: 34 x 18
Great room
- Level: Second
- Area: 646 Square Feet
- Dimensions: 34 x 19
Kitchen
- Level: First
- Area: 54 Square Feet
- Dimensions: 9 x 6
Living room
- Level: First
- Area: 143 Square Feet
- Dimensions: 13 x 11
Other
- Level: First
- Area: 84 Square Feet
- Dimensions: 12 x 7
Other
- Level: First
- Area: 70 Square Feet
- Dimensions: 10 x 7
Other
- Level: Upper
- Area: 88 Square Feet
- Dimensions: 11 x 8
Heating
- Baseboard, Direct Vent Furnace, Hot Water, Radiant
Cooling
- Heat Pump
Appliances
- Included: Dishwasher, Gas Range, Refrigerator
Features
- In-Law Floorplan
- Flooring: Carpet, Tile, Wood
- Basement: Interior Entry,Full
- Number of fireplaces: 1
Interior area
- Total structure area: 2,980
- Total interior livable area: 2,980 sqft
- Finished area above ground: 2,180
- Finished area below ground: 800
Property
Parking
- Total spaces: 2
- Parking features: Concrete, 1 - 4 Spaces, On Site, Garage Door Opener
- Attached garage spaces: 2
Features
- Levels: Multi/Split
- Patio & porch: Deck
Lot
- Size: 8,712 sqft
- Features: City Lot, Neighborhood, Open Lot, Sidewalks, Landscaped
Details
- Parcel number: BRERM33L68
- Zoning: HDR
Construction
Type & style
- Home type: SingleFamily
- Architectural style: Colonial,Other
- Property subtype: Single Family Residence
Materials
- Masonry, Wood Frame, Brick, Vinyl Siding
- Foundation: Stone
- Roof: Metal
Condition
- Year built: 1900
Utilities & green energy
- Electric: Circuit Breakers
- Sewer: Public Sewer
- Water: Public
Community & neighborhood
Location
- Region: Brewer
Other
Other facts
- Road surface type: Paved
Price history
| Date | Event | Price |
|---|---|---|
| 10/15/2024 | Sold | $334,000-1.7%$112/sqft |
Source: | ||
| 9/19/2024 | Pending sale | $339,900$114/sqft |
Source: | ||
| 8/16/2024 | Listed for sale | $339,900+36%$114/sqft |
Source: | ||
| 3/31/2021 | Sold | $249,900$84/sqft |
Source: | ||
| 2/7/2021 | Pending sale | $249,900$84/sqft |
Source: Realty of Maine #1473741 | ||
Public tax history
| Year | Property taxes | Tax assessment |
|---|---|---|
| 2024 | $5,326 +4.6% | $283,300 +11.8% |
| 2023 | $5,093 +22.5% | $253,400 +38.6% |
| 2022 | $4,159 | $182,800 |
Find assessor info on the county website
Neighborhood: 04412
Nearby schools
GreatSchools rating
- 7/10Brewer Community SchoolGrades: PK-8Distance: 1.5 mi
- 4/10Brewer High SchoolGrades: 9-12Distance: 0.4 mi

Get pre-qualified for a loan
At Zillow Home Loans, we can pre-qualify you in as little as 5 minutes with no impact to your credit score.An equal housing lender. NMLS #10287.
