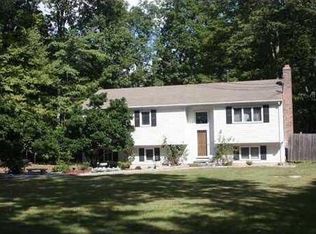Sold for $420,000 on 08/29/25
$420,000
56 Cedar Swamp Road, Mansfield, CT 06268
4beds
2,750sqft
Single Family Residence
Built in 1983
0.92 Acres Lot
$435,100 Zestimate®
$153/sqft
$3,230 Estimated rent
Home value
$435,100
$383,000 - $496,000
$3,230/mo
Zestimate® history
Loading...
Owner options
Explore your selling options
What's special
Wonderfully Maintained Spacious Home with Multiple Flexible Living Areas! Conveniently Located Near UConn, Storrs Downtown Shops and Major Commuting Routes, this uniquely expanded 4 Bedroom, 2 Bathroom Split Level Raised Ranch has a Beautifully Updated Kitchen and Ample Living Space throughout. The kitchen has brand-new cabinets, a subway-style backsplash, a large sink, elegant granite countertops and stainless-steel appliances. The basement features a dedicated laundry area with washer and dryer, and additional living space in a massive entertainment/lounge room, a jumbo-sized pantry with built-in shelving, and an extra room perfect as a potential bedroom or office. Enjoy an oversized two-car garage with two separate interior entry points. This exceptional home also boasts a large wraparound deck, ideal for outdoor gatherings and relaxation, a 10x12-foot outdoor storage shed for gardening tools and equipment, and a lightly wooded level yard on .93 acres offering privacy and natural beauty. Additional features include an attic and an exterior storage area. Come see how move-in ready this home is!
Zillow last checked: 8 hours ago
Listing updated: August 30, 2025 at 07:22am
Listed by:
Stretch Abdullah 860-840-1118,
Century 21 Classic Homes 860-633-2192
Bought with:
Anna Buono, RES.0768897
Berkshire Hathaway NE Prop.
Source: Smart MLS,MLS#: 24105022
Facts & features
Interior
Bedrooms & bathrooms
- Bedrooms: 4
- Bathrooms: 2
- Full bathrooms: 2
Primary bedroom
- Features: Ceiling Fan(s), Walk-In Closet(s), Wall/Wall Carpet
- Level: Upper
Bedroom
- Features: Skylight, Walk-In Closet(s), Wall/Wall Carpet
- Level: Upper
Bedroom
- Features: Ceiling Fan(s), Laminate Floor
- Level: Upper
Bedroom
- Features: Ceiling Fan(s), Laminate Floor
- Level: Upper
Primary bathroom
- Features: Double-Sink, Full Bath, Hydro-Tub, Tub w/Shower, Vinyl Floor
- Level: Upper
Bathroom
- Features: Stall Shower, Vinyl Floor
- Level: Lower
Dining room
- Features: Sliders, Laminate Floor
- Level: Upper
Family room
- Features: Wall/Wall Carpet
- Level: Lower
Kitchen
- Features: Remodeled, Granite Counters, Vinyl Floor
- Level: Upper
Living room
- Features: Laminate Floor
- Level: Upper
Other
- Features: Bookcases, Tile Floor
- Level: Lower
Other
- Features: Wall/Wall Carpet
- Level: Lower
Heating
- Baseboard, Oil
Cooling
- Wall Unit(s)
Appliances
- Included: Oven/Range, Microwave, Refrigerator, Dishwasher, Washer, Dryer, Water Heater
- Laundry: Lower Level
Features
- Wired for Data
- Basement: Full,Heated,Storage Space,Garage Access,Interior Entry,Partially Finished,Liveable Space
- Attic: Storage,Access Via Hatch
- Has fireplace: No
Interior area
- Total structure area: 2,750
- Total interior livable area: 2,750 sqft
- Finished area above ground: 1,790
- Finished area below ground: 960
Property
Parking
- Total spaces: 2
- Parking features: Attached, Garage Door Opener
- Attached garage spaces: 2
Features
- Levels: Multi/Split
- Patio & porch: Wrap Around
- Exterior features: Rain Gutters
Lot
- Size: 0.92 Acres
- Features: Few Trees, Level
Details
- Additional structures: Shed(s)
- Parcel number: 1628701
- Zoning: RAR
Construction
Type & style
- Home type: SingleFamily
- Architectural style: Ranch,Split Level
- Property subtype: Single Family Residence
Materials
- Vinyl Siding
- Foundation: Concrete Perimeter, Raised
- Roof: Shingle
Condition
- New construction: No
- Year built: 1983
Details
- Warranty included: Yes
Utilities & green energy
- Sewer: Septic Tank
- Water: Well
Community & neighborhood
Community
- Community features: Near Public Transport
Location
- Region: Mansfield
- Subdivision: Storrs
Price history
| Date | Event | Price |
|---|---|---|
| 8/29/2025 | Sold | $420,000+0%$153/sqft |
Source: | ||
| 7/27/2025 | Pending sale | $419,900$153/sqft |
Source: | ||
| 7/18/2025 | Price change | $419,900-2.3%$153/sqft |
Source: | ||
| 7/2/2025 | Pending sale | $429,900$156/sqft |
Source: | ||
| 6/28/2025 | Listed for sale | $429,900+42989900%$156/sqft |
Source: | ||
Public tax history
| Year | Property taxes | Tax assessment |
|---|---|---|
| 2025 | $6,040 +16.4% | $302,000 +77.6% |
| 2024 | $5,188 -3.2% | $170,000 |
| 2023 | $5,358 +3.7% | $170,000 |
Find assessor info on the county website
Neighborhood: Storrs Mansfield
Nearby schools
GreatSchools rating
- NAMansfield Elementary SchoolGrades: 2-4Distance: 0.7 mi
- 7/10Mansfield Middle School SchoolGrades: 5-8Distance: 4.2 mi
- 8/10E. O. Smith High SchoolGrades: 9-12Distance: 2.4 mi
Schools provided by the listing agent
- Elementary: Mansfield Elementary School
Source: Smart MLS. This data may not be complete. We recommend contacting the local school district to confirm school assignments for this home.

Get pre-qualified for a loan
At Zillow Home Loans, we can pre-qualify you in as little as 5 minutes with no impact to your credit score.An equal housing lender. NMLS #10287.
Sell for more on Zillow
Get a free Zillow Showcase℠ listing and you could sell for .
$435,100
2% more+ $8,702
With Zillow Showcase(estimated)
$443,802