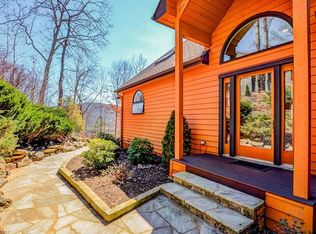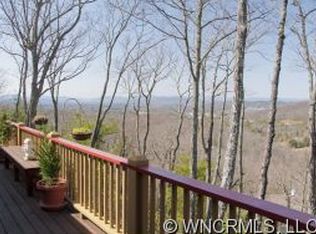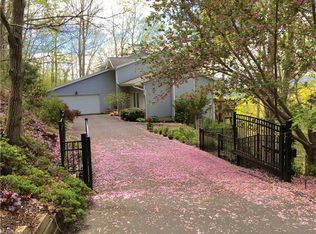Perched near the top of Cedarwood Estates in southeast Asheville, this extraordinary mountain home is a nature lover’s paradise that feels miles away, yet is only 10 minutes to downtown. Walls of windows let in natural light with panorama views of Mt. Pisgah. The dining room’s soaring, south-facing windows create a light and bright room with deck access thru double doors. Large primary suite has a fireplace, whirlpool bathtub, walk-in closet, and a generous space for an office, exercise room, or nursery. The kitchen features top-of-the-line appliances, granite countertops, an island, and opens up to the light-filled living room and wood burning fireplace. The lower level, once a separate apartment, features two bedrooms, one bath, a laundry room with a sink, and a private entry through a screened porch. The real showstopper is the landscaped back yard, lovingly crafted with its own trail system, a zip line adventure course, and a s'mores-making fire pit. Level driveway with new pavers.
This property is off market, which means it's not currently listed for sale or rent on Zillow. This may be different from what's available on other websites or public sources.


