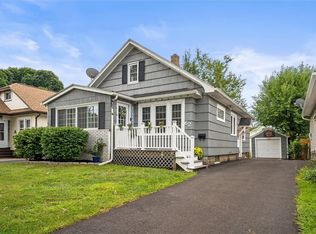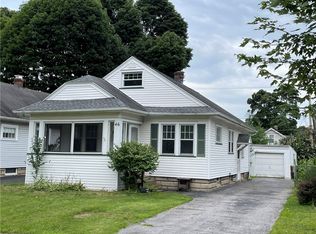Adorable Cape Cod! 3-4 BR, 1 full ba, great neighborhood, quiet street, enclosed front porch, lots of natural woodwork, hardwood floors (refinished in 2017), all vinyl windows, freshly painted interior, new furnace and c/a in 2018, new hot water tank 2017, new kitchen sink base, sink, countertop, faucet (2017) new kitchen floor 2017, new toilet, bathroom vanity, flooring, faucet (2017), new electrical outlets, switches, lighting. Large basement with lots of storage. Vinyl sided, detached 1 car garage, fully fenced backyard.
This property is off market, which means it's not currently listed for sale or rent on Zillow. This may be different from what's available on other websites or public sources.

