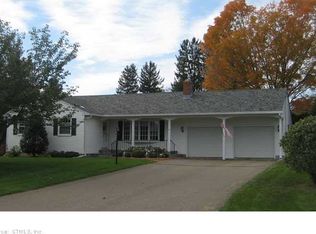Sold for $430,000 on 11/27/24
$430,000
56 Castle View Drive, Chester, CT 06412
3beds
2,268sqft
Single Family Residence
Built in 1963
0.38 Acres Lot
$443,900 Zestimate®
$190/sqft
$3,163 Estimated rent
Home value
$443,900
$404,000 - $488,000
$3,163/mo
Zestimate® history
Loading...
Owner options
Explore your selling options
What's special
Welcome to your dream home! This home features an open floor plan that seamlessly connects living spaces, perfect for both entertaining and everyday living, cozy front porch, perfect for relaxing and enjoying your morning cup of coffee, spacious 2nd floor primary bedroom suite with full bathroom and walk in closet, 4 generous sized bedrooms all with large closets. Enjoy the beauty of hardwood floors throughout, adding warmth and elegance to each room. upstairs laundry room offers convenience and ease, making chores a breeze, easy accessible pull down attic with plenty of space for great storage. Step outside to discover a large flat private backyard, ideal for outdoor gatherings, gardening, or simply enjoying the fresh air. A handy shed provides extra storage for all your tools and patio furniture. The partially finished basement offers potential for additional living space, gym or workshop space, energy efficient Buderus furnace. With charm and character discover the small town of Chester with wonderful restaurants, shops, farmer's market, Connecticut River, Gillette Castle, Chester ferry and hiking trails. Convenient to Essex and Deep River. Easy access to the train, highways and amenities. Come preview your private getaway!
Zillow last checked: 8 hours ago
Listing updated: November 27, 2024 at 11:46am
Listed by:
Sharon Linder 860-460-8862,
Berkshire Hathaway NE Prop. 860-388-3411
Bought with:
Rachel Welch, RES.0809692
William Raveis Real Estate
Source: Smart MLS,MLS#: 24053461
Facts & features
Interior
Bedrooms & bathrooms
- Bedrooms: 3
- Bathrooms: 3
- Full bathrooms: 3
Primary bedroom
- Features: Ceiling Fan(s), Full Bath, Hardwood Floor
- Level: Upper
Bedroom
- Features: Ceiling Fan(s), Hardwood Floor
- Level: Upper
Bedroom
- Features: Ceiling Fan(s), Hardwood Floor
- Level: Upper
Kitchen
- Features: Eating Space, Hardwood Floor
- Level: Main
Living room
- Features: Fireplace, Hardwood Floor
- Level: Main
Office
- Features: Hardwood Floor
- Level: Main
Heating
- Hot Water, Oil
Cooling
- Ceiling Fan(s)
Appliances
- Included: Oven/Range, Refrigerator, Freezer, Dishwasher, Washer, Dryer, Water Heater, Tankless Water Heater
- Laundry: Upper Level
Features
- Basement: Full,Unfinished,Storage Space,Interior Entry,Concrete
- Attic: Storage,Pull Down Stairs
- Number of fireplaces: 1
Interior area
- Total structure area: 2,268
- Total interior livable area: 2,268 sqft
- Finished area above ground: 2,268
Property
Parking
- Parking features: None
Features
- Patio & porch: Deck, Patio
- Exterior features: Lighting
Lot
- Size: 0.38 Acres
- Features: Few Trees, Dry, Level
Details
- Additional structures: Shed(s)
- Parcel number: 940357
- Zoning: R-1
Construction
Type & style
- Home type: SingleFamily
- Architectural style: Colonial
- Property subtype: Single Family Residence
Materials
- Vinyl Siding
- Foundation: Concrete Perimeter
- Roof: Asphalt
Condition
- New construction: No
- Year built: 1963
Utilities & green energy
- Sewer: Septic Tank
- Water: Well
- Utilities for property: Cable Available
Community & neighborhood
Location
- Region: Chester
Price history
| Date | Event | Price |
|---|---|---|
| 11/27/2024 | Sold | $430,000+7.5%$190/sqft |
Source: | ||
| 10/29/2024 | Contingent | $400,000$176/sqft |
Source: | ||
| 10/25/2024 | Listed for sale | $400,000+182.7%$176/sqft |
Source: | ||
| 11/1/1999 | Sold | $141,500+9.7%$62/sqft |
Source: Public Record | ||
| 6/15/1993 | Sold | $129,000$57/sqft |
Source: Public Record | ||
Public tax history
| Year | Property taxes | Tax assessment |
|---|---|---|
| 2025 | $7,391 +10.8% | $272,930 |
| 2024 | $6,673 +18.5% | $272,930 +44% |
| 2023 | $5,630 +0.7% | $189,550 |
Find assessor info on the county website
Neighborhood: 06412
Nearby schools
GreatSchools rating
- 6/10Chester Elementary SchoolGrades: K-6Distance: 0.1 mi
- 3/10John Winthrop Middle SchoolGrades: 6-8Distance: 3.8 mi
- 7/10Valley Regional High SchoolGrades: 9-12Distance: 3.6 mi
Schools provided by the listing agent
- Elementary: Chester
- High: Valley
Source: Smart MLS. This data may not be complete. We recommend contacting the local school district to confirm school assignments for this home.

Get pre-qualified for a loan
At Zillow Home Loans, we can pre-qualify you in as little as 5 minutes with no impact to your credit score.An equal housing lender. NMLS #10287.
Sell for more on Zillow
Get a free Zillow Showcase℠ listing and you could sell for .
$443,900
2% more+ $8,878
With Zillow Showcase(estimated)
$452,778