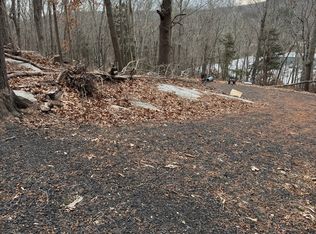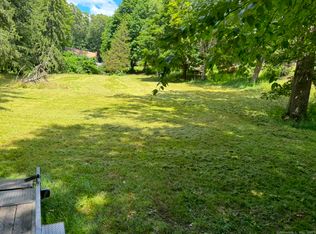Well built embankment style Cape set prominently on an open lot surrounded by lawn, mature plantings, rock outcroppings and custom stonework. The main level features large light-filled living spaces, a mix of hardwood and carpet flooring, fireplace with premium gas log insert, modern kitchen with built-ins, two bedrooms and a full bath with shower/tub. Upstairs is a very large bedroom with skylight, walk-in closet, built-in drawers and access to an attic/storage space. The lower level is comprised of a great entertainment area with wet-bar and a large one car garage with 1/2 bath, laundry and utility area. Additional features include a separate work-shop building with power and storage, large gardening shed and whole house generator. This property is very unique and has something for everyone to enjoy!
This property is off market, which means it's not currently listed for sale or rent on Zillow. This may be different from what's available on other websites or public sources.


