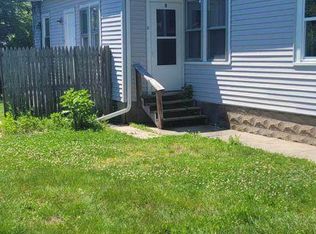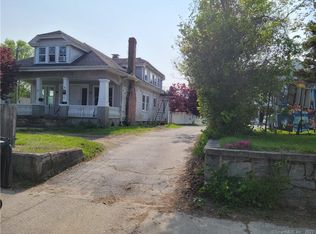THIS 5 ROOM 1300+SF HOME HAS GREAT SPACE AND IS CONVENIENTLY LOCATED WITHIN WALKING DISTANCE FROM DOWNTOWN. A QUIET PEACEFUL NEIGHBORHOOD WITHIN WALKING DISTANCE FROM THE PARK. 2 GARAGE SPACES UNDERNEATH AND A DRIVEWAY ON THE MAIN LEVEL SIDE BEHIND. PUBLIC SEWER AND WATER WITH GAS AT THE STREET. NICE FENCED IN YARD WITH A PORCH ACROSS THE ENTIRE STREET SIDE. 2 BONUS ROOMS IN UPPER LEVEL. THIS IS A LOT OF HOUSE FOR THE MONEY. WHY PAY RENT WHEN YOU CAN OWN FOR LESS?! INVESTORS ALSO TAKE NOTICE, GREAT BUY AND HOLD OPPORTUNITY. CALL NOW FOR SHOWING--LOCATION QUALIFIES FOR USDA FINANCING WITH NO MONEY DOWN!!
This property is off market, which means it's not currently listed for sale or rent on Zillow. This may be different from what's available on other websites or public sources.


