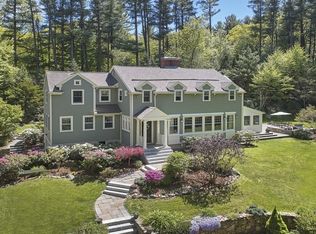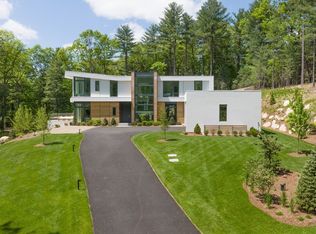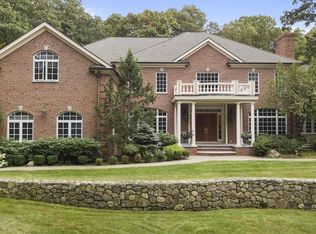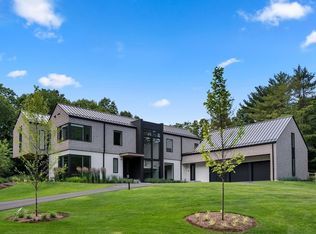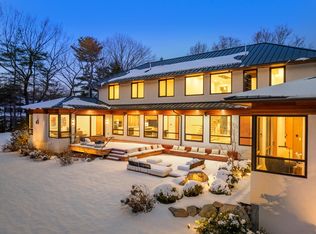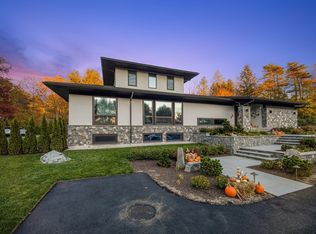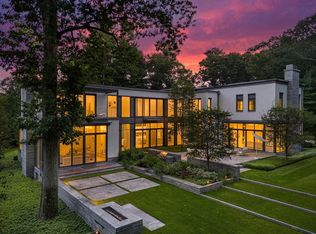Exquisite cape colonial estate in Weston’s golf club area. Perfect location on 2.85 acres in Weston's top neighborhood. Two floor grand foyer opens to the coffered great room, drenched in light from the floor to ceiling windows and the patio doors, which open out to the massive deck overlooking the large, flat, private back yard, while the grand fireplace and custom millwork impress. Large chef’s kitchen features huge central island, professional appliances, and custom cabinetry. The adjoining informal dining features skylights and wall to wall windows overlooking the back yard. The first also features the grand formal dining room with cathedral ceiling and a large open family room with fireplace and sitting area. Bedrooms maximize flexibility, including two amazing master suite options on the 1st & 2nd floor, while the 3rd floor has the in-law suite as well as a game room. The lower level boasts a theater, wine cellar, and gym. A+ location within 18 minutes to Boston.
For sale
$7,598,000
56 Cart Path Rd, Weston, MA 02493
6beds
9,000sqft
Est.:
Single Family Residence
Built in 2007
2.85 Acres Lot
$7,173,100 Zestimate®
$844/sqft
$-- HOA
What's special
Grand fireplaceTwo floor grand foyerProfessional appliancesHuge central islandCoffered great roomCustom cabinetryCustom millwork
- 5 days |
- 1,358 |
- 36 |
Zillow last checked: 8 hours ago
Listing updated: February 23, 2026 at 12:09am
Listed by:
Rose Hall 857-207-7579,
Blue Ocean Realty, LLC 617-206-5700
Source: MLS PIN,MLS#: 73478929
Tour with a local agent
Facts & features
Interior
Bedrooms & bathrooms
- Bedrooms: 6
- Bathrooms: 10
- Full bathrooms: 8
- 1/2 bathrooms: 2
- Main level bathrooms: 1
Primary bedroom
- Features: Bathroom - Full, Bathroom - Double Vanity/Sink, Walk-In Closet(s), Closet/Cabinets - Custom Built, Flooring - Wall to Wall Carpet, Balcony / Deck, Hot Tub / Spa, Dressing Room, Recessed Lighting, Steam / Sauna
- Level: Second
- Area: 418
- Dimensions: 22 x 19
Bedroom 2
- Features: Bathroom - Full, Walk-In Closet(s), Flooring - Hardwood, Flooring - Stone/Ceramic Tile, Double Vanity
- Level: Second
- Area: 260
- Dimensions: 20 x 13
Bedroom 3
- Features: Bathroom - Full, Walk-In Closet(s), Flooring - Hardwood, Flooring - Stone/Ceramic Tile
- Level: Second
- Area: 210
- Dimensions: 15 x 14
Bedroom 4
- Features: Walk-In Closet(s), Flooring - Hardwood, Flooring - Stone/Ceramic Tile, Double Vanity
- Level: Second
- Area: 198
- Dimensions: 18 x 11
Bedroom 5
- Features: Bathroom - Full, Flooring - Wall to Wall Carpet
- Level: Third
Bathroom 1
- Features: Bathroom - Full, Double Vanity
- Level: Main,First
- Area: 210
- Dimensions: 15 x 14
Bathroom 2
- Features: Bathroom - Full, Bathroom - Double Vanity/Sink, Bathroom - With Tub & Shower, Walk-In Closet(s), Flooring - Marble, Jacuzzi / Whirlpool Soaking Tub, Recessed Lighting
- Level: Second
- Area: 216
- Dimensions: 18 x 12
Bathroom 3
- Features: Bathroom - Full, Bathroom - With Shower Stall, Flooring - Stone/Ceramic Tile, Recessed Lighting
- Level: Second
- Area: 105
- Dimensions: 15 x 7
Dining room
- Features: Flooring - Hardwood, Wet Bar, Wainscoting
- Level: Main,First
- Area: 260
- Dimensions: 20 x 13
Family room
- Features: Flooring - Hardwood, Window(s) - Picture, Balcony / Deck, Open Floorplan, Recessed Lighting
- Level: Main,First
- Area: 390
- Dimensions: 26 x 15
Kitchen
- Features: Bathroom - Half, Flooring - Hardwood, Dining Area, Pantry, Countertops - Stone/Granite/Solid, French Doors, Kitchen Island, Cabinets - Upgraded, Deck - Exterior, Exterior Access, Recessed Lighting, Second Dishwasher, Pot Filler Faucet, Wine Chiller, Gas Stove
- Level: Main,First
- Area: 420
- Dimensions: 20 x 21
Living room
- Features: Coffered Ceiling(s), Flooring - Hardwood, Recessed Lighting
- Level: Main,First
- Area: 368
- Dimensions: 23 x 16
Office
- Features: Fireplace, Ceiling - Coffered, Flooring - Hardwood, Recessed Lighting
- Level: First
- Area: 208
- Dimensions: 16 x 13
Heating
- Central, Natural Gas, Hydro Air, Fireplace
Cooling
- Central Air
Appliances
- Included: Gas Water Heater, Range, Oven, Dishwasher, Microwave, Indoor Grill, Refrigerator, Freezer, Washer, Dryer, Vacuum System, Range Hood
- Laundry: Flooring - Stone/Ceramic Tile, Recessed Lighting, Second Floor, Electric Dryer Hookup
Features
- Bathroom - Full, Bathroom - With Tub & Shower, Walk-In Closet(s), Recessed Lighting, Coffered Ceiling(s), Wet bar, Attic Access, Bathroom - Half, Office, Game Room, Bonus Room, Wine Cellar, Play Room, Central Vacuum, Sauna/Steam/Hot Tub, Wet Bar, Walk-up Attic, Finish - Sheetrock, Wired for Sound
- Flooring: Wood, Carpet, Flooring - Hardwood, Laminate
- Doors: Insulated Doors, French Doors
- Windows: Insulated Windows
- Basement: Full,Partially Finished,Walk-Out Access,Interior Entry
- Number of fireplaces: 2
- Fireplace features: Family Room, Living Room
Interior area
- Total structure area: 9,000
- Total interior livable area: 9,000 sqft
- Finished area above ground: 7,680
- Finished area below ground: 1,320
Property
Parking
- Total spaces: 11
- Parking features: Attached, Garage Door Opener, Heated Garage, Garage Faces Side, Insulated, Paved Drive, Off Street, Paved
- Attached garage spaces: 3
- Uncovered spaces: 8
Features
- Patio & porch: Porch, Deck, Patio
- Exterior features: Porch, Deck, Patio, Balcony, Rain Gutters, Professional Landscaping, Sprinkler System, Decorative Lighting
Lot
- Size: 2.85 Acres
- Features: Wooded, Other
Details
- Parcel number: M:040.0 L:0054 S:000.0,868496
- Zoning: RES
Construction
Type & style
- Home type: SingleFamily
- Architectural style: Cape
- Property subtype: Single Family Residence
Materials
- Frame, Stone
- Foundation: Concrete Perimeter
- Roof: Shingle
Condition
- Year built: 2007
Utilities & green energy
- Sewer: Private Sewer
- Water: Public
- Utilities for property: for Gas Range, for Gas Oven, for Electric Oven, for Electric Dryer
Community & HOA
Community
- Features: Pool, Tennis Court(s), Park, Walk/Jog Trails, Stable(s), Golf, Bike Path, Conservation Area, Highway Access, House of Worship, Private School, Public School, University
- Security: Security System
HOA
- Has HOA: No
Location
- Region: Weston
Financial & listing details
- Price per square foot: $844/sqft
- Tax assessed value: $5,801,500
- Annual tax amount: $64,397
- Date on market: 2/19/2026
- Road surface type: Paved
Estimated market value
$7,173,100
$6.81M - $7.53M
$7,979/mo
Price history
Price history
| Date | Event | Price |
|---|---|---|
| 2/20/2026 | Listed for sale | $7,598,000$844/sqft |
Source: MLS PIN #73478929 Report a problem | ||
| 11/1/2025 | Listing removed | $7,598,000$844/sqft |
Source: MLS PIN #73394964 Report a problem | ||
| 6/22/2025 | Listed for sale | $7,598,000+60%$844/sqft |
Source: MLS PIN #73394964 Report a problem | ||
| 9/7/2017 | Sold | $4,750,000-8.6%$528/sqft |
Source: Public Record Report a problem | ||
| 7/10/2017 | Pending sale | $5,195,000$577/sqft |
Source: Coldwell Banker Residential Brokerage - Weston #72135935 Report a problem | ||
| 3/26/2017 | Listed for sale | $5,195,000$577/sqft |
Source: Coldwell Banker Residential Brokerage - Weston #72135935 Report a problem | ||
| 10/31/2016 | Listing removed | $5,195,000$577/sqft |
Source: Coldwell Banker Residential Brokerage - Weston #71931899 Report a problem | ||
| 6/4/2016 | Price change | $5,195,000-11.6%$577/sqft |
Source: Coldwell Banker Residential Brokerage - Weston #71931899 Report a problem | ||
| 11/15/2015 | Listed for sale | $5,880,000+5.1%$653/sqft |
Source: Coldwell Banker Residential Brokerage - Weston #71931899 Report a problem | ||
| 5/1/2015 | Listing removed | $5,595,000$622/sqft |
Source: Benoit Mizner Simon & Co. - Weston - Boston Post Rd. #71738382 Report a problem | ||
| 9/5/2014 | Listed for sale | $5,595,000$622/sqft |
Source: Benoit Mizner Simon & Co. - Weston - Boston Post Rd. #71738382 Report a problem | ||
| 7/20/2014 | Listing removed | $5,595,000$622/sqft |
Source: Benoit Mizner Simon & Co. - Weston - Boston Post Rd. #71685571 Report a problem | ||
| 5/22/2014 | Price change | $5,595,000-3.1%$622/sqft |
Source: Benoit Mizner Simon & Co. - Weston - Boston Post Rd. #71685571 Report a problem | ||
| 3/27/2014 | Price change | $5,775,000-11.1%$642/sqft |
Source: Coldwell Banker Residential Brokerage - Weston #71577411 Report a problem | ||
| 9/27/2013 | Price change | $6,495,000-13.3%$722/sqft |
Source: Coldwell Banker Residential Brokerage - Weston #71577411 Report a problem | ||
| 9/3/2013 | Listed for sale | $7,495,000+566.2%$833/sqft |
Source: Coldwell Banker Residential Brokerage - Weston #71577411 Report a problem | ||
| 8/9/2000 | Sold | $1,125,000$125/sqft |
Source: Public Record Report a problem | ||
Public tax history
Public tax history
| Year | Property taxes | Tax assessment |
|---|---|---|
| 2025 | $64,397 +2.2% | $5,801,500 +2.4% |
| 2024 | $63,018 +0.4% | $5,667,100 +6.9% |
| 2023 | $62,740 +2.7% | $5,299,000 +11.1% |
| 2022 | $61,083 +3.4% | $4,768,400 +4.8% |
| 2021 | $59,059 -0.3% | $4,550,000 -1.4% |
| 2020 | $59,232 +1.5% | $4,616,700 -0.4% |
| 2019 | $58,382 +6.1% | $4,637,200 +5.5% |
| 2018 | $55,009 +15.9% | $4,397,200 +14.9% |
| 2017 | $47,454 +8.3% | $3,826,900 +6.2% |
| 2016 | $43,834 +2.1% | $3,604,800 +3.1% |
| 2015 | $42,927 -3.4% | $3,495,700 +0.1% |
| 2014 | $44,437 +32.7% | $3,490,700 +29.2% |
| 2013 | $33,497 +0.2% | $2,701,400 -2.1% |
| 2012 | $33,414 +5.8% | $2,759,200 -0.5% |
| 2011 | $31,576 +14.2% | $2,772,300 +11.3% |
| 2010 | $27,642 +24.7% | $2,490,300 +23.8% |
| 2009 | $22,161 +14.9% | $2,011,000 +11.2% |
| 2008 | $19,295 +17.8% | $1,808,300 +13.3% |
| 2007 | $16,381 +2.8% | $1,596,600 -0.3% |
| 2006 | $15,940 +5.5% | $1,602,000 +0.3% |
| 2005 | $15,116 +5.4% | $1,597,900 +7.8% |
| 2004 | $14,335 +1.3% | $1,482,400 +6.3% |
| 2003 | $14,150 -11.2% | $1,394,100 -11.3% |
| 2002 | $15,930 +20% | $1,571,000 +41.6% |
| 2000 | $13,280 -0.5% | $1,109,400 +11.1% |
| 1998 | $13,350 | $998,500 |
Find assessor info on the county website
BuyAbility℠ payment
Est. payment
$44,169/mo
Principal & interest
$37774
Property taxes
$6395
Climate risks
Neighborhood: 02493
Nearby schools
GreatSchools rating
- 10/10Country Elementary SchoolGrades: PK-3Distance: 0.9 mi
- 8/10Weston Middle SchoolGrades: 6-8Distance: 1.5 mi
- 10/10Weston High SchoolGrades: 9-12Distance: 1.6 mi
