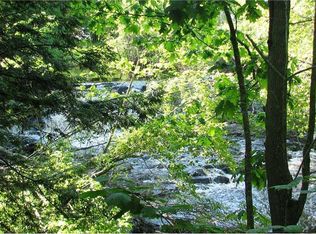Welcome to your short-term winter retreat in beautiful Ogunquit, Maine. Available from January through June, this charming single-family home offers the perfect balance of comfort and convenience for half-year living. The property features 2 spacious bedrooms, 2 full bathrooms, and a finished basement that provides extra living space for a home office, gym, or cozy hangout. Large windows fill the home with natural light, while modern updates and appliances make day-to-day living effortless. Step outside onto the wrap-around deck to enjoy crisp Maine air, and take advantage of ample parking for you and your guests. Located just a short distance from Footbridge Beach, you'll love peaceful walks and quiet, tranquil surroundings. With all utilities included heat, electric, water, and internet this is a true turn-key rental designed for easy living. Whether you're seeking a relaxing getaway or a temporary home base, this property is a rare opportunity to enjoy Ogunquit's charm during the serene off-season.
This property is off market, which means it's not currently listed for sale or rent on Zillow. This may be different from what's available on other websites or public sources.
