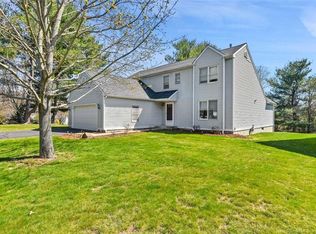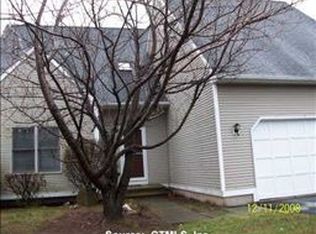Sold for $415,000
$415,000
56 Canterbury Road #56, Hamden, CT 06514
3beds
2,493sqft
Condominium, Single Family Residence
Built in 1995
-- sqft lot
$435,200 Zestimate®
$166/sqft
$3,754 Estimated rent
Home value
$435,200
$413,000 - $461,000
$3,754/mo
Zestimate® history
Loading...
Owner options
Explore your selling options
What's special
Canterbury. Fabulous free standing condo with a Large "Great room" with skylights,cathedral ceiling, double see thru gas fireplace and hardwood floors. Combination Living room and dining room with open kitchen concept. The bright kitchen has loads of cabinets, a greenhouse window, hardwood floors, granite counters and a large island for casual dining. A first floor family room with hardwood floors is conveniently located in the front. The primary bedroom is located on the main first floor and has a skylit full bathroom with tub, separate shower and double sinks. There is a large walk in closet with custom shelving. The laundry is conveniently located right across the hall. Upstairs you'll find 2 large bedrooms and a loft area overlooking the great room. This space is ideal for overnight guests and gives everyone privacy. There is a full bath on this level. The finished lower level has berber carpeting with separate heat and AC zone and additional half bathroom. There is a newer gas heating and Central Air system ( about 5 years) an oversized two car attached garage, sprinkler system and Generator. This condo has a large composite deck and overlooks a private partially wooded yard. Pets are allowed. ( One dog or one cat). Beautifully maintained friendly community. All commissions to be paid off net to Seller after any closing credits and concessions.
Zillow last checked: 8 hours ago
Listing updated: July 09, 2024 at 08:19pm
Listed by:
Ellen Nathanson 203-605-5868,
Press/Cuozzo Realtors 203-288-1900
Bought with:
Heedeok Kang, RES.0812870
Berkshire Hathaway NE Prop.
Source: Smart MLS,MLS#: 170600009
Facts & features
Interior
Bedrooms & bathrooms
- Bedrooms: 3
- Bathrooms: 3
- Full bathrooms: 2
- 1/2 bathrooms: 1
Primary bedroom
- Features: Full Bath, Walk-In Closet(s)
- Level: Main
- Area: 238 Square Feet
- Dimensions: 14 x 17
Bedroom
- Level: Upper
- Area: 238 Square Feet
- Dimensions: 14 x 17
Bedroom
- Level: Upper
- Area: 180 Square Feet
- Dimensions: 12 x 15
Dining room
- Features: Combination Liv/Din Rm, Hardwood Floor
- Level: Main
Family room
- Features: Hardwood Floor
- Level: Main
- Area: 224 Square Feet
- Dimensions: 14 x 16
Kitchen
- Features: Cathedral Ceiling(s), Granite Counters, Kitchen Island, Sliders
- Level: Main
- Area: 225 Square Feet
- Dimensions: 15 x 15
Living room
- Features: Cathedral Ceiling(s), Built-in Features, Combination Liv/Din Rm, Gas Log Fireplace, Hardwood Floor
- Level: Main
- Area: 392 Square Feet
- Dimensions: 14 x 28
Loft
- Level: Upper
- Area: 120 Square Feet
- Dimensions: 10 x 12
Rec play room
- Level: Lower
- Area: 756 Square Feet
- Dimensions: 18 x 42
Heating
- Forced Air, Natural Gas
Cooling
- Central Air
Appliances
- Included: Microwave, Refrigerator, Dishwasher, Washer, Dryer, Gas Water Heater
- Laundry: Main Level
Features
- Open Floorplan
- Windows: Thermopane Windows
- Basement: Partially Finished
- Attic: Access Via Hatch
- Number of fireplaces: 1
- Fireplace features: Insert
- Common walls with other units/homes: End Unit
Interior area
- Total structure area: 2,493
- Total interior livable area: 2,493 sqft
- Finished area above ground: 2,493
Property
Parking
- Total spaces: 2
- Parking features: Attached, Garage Door Opener
- Attached garage spaces: 2
Features
- Stories: 3
- Patio & porch: Deck
- Exterior features: Underground Sprinkler
Lot
- Features: Cul-De-Sac, Few Trees
Details
- Parcel number: 1139483
- Zoning: R3
Construction
Type & style
- Home type: Condo
- Property subtype: Condominium, Single Family Residence
- Attached to another structure: Yes
Materials
- Vinyl Siding
Condition
- New construction: No
- Year built: 1995
Utilities & green energy
- Sewer: Public Sewer
- Water: Public
Green energy
- Energy efficient items: Windows
Community & neighborhood
Security
- Security features: Security System
Community
- Community features: Golf, Medical Facilities, Private School(s), Shopping/Mall
Location
- Region: Hamden
HOA & financial
HOA
- Has HOA: Yes
- HOA fee: $439 monthly
Price history
| Date | Event | Price |
|---|---|---|
| 11/7/2023 | Sold | $415,000+9.2%$166/sqft |
Source: | ||
| 10/6/2023 | Pending sale | $379,900$152/sqft |
Source: | ||
| 9/30/2023 | Listed for sale | $379,900$152/sqft |
Source: | ||
Public tax history
Tax history is unavailable.
Neighborhood: 06514
Nearby schools
GreatSchools rating
- 5/10Dunbar Hill SchoolGrades: PK-6Distance: 0.7 mi
- 4/10Hamden Middle SchoolGrades: 7-8Distance: 1 mi
- 4/10Hamden High SchoolGrades: 9-12Distance: 0.5 mi
Schools provided by the listing agent
- High: Hamden
Source: Smart MLS. This data may not be complete. We recommend contacting the local school district to confirm school assignments for this home.

Get pre-qualified for a loan
At Zillow Home Loans, we can pre-qualify you in as little as 5 minutes with no impact to your credit score.An equal housing lender. NMLS #10287.

