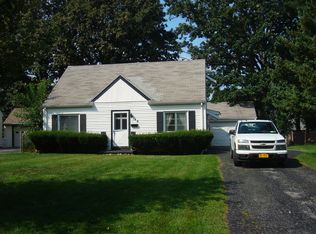Closed
$166,000
56 Canasta Rd, Rochester, NY 14615
4beds
1,152sqft
Single Family Residence
Built in 1951
7,801.6 Square Feet Lot
$171,300 Zestimate®
$144/sqft
$2,120 Estimated rent
Home value
$171,300
$159,000 - $185,000
$2,120/mo
Zestimate® history
Loading...
Owner options
Explore your selling options
What's special
Welcome to 56 Canasta Road—an inviting 4-bedroom, 1-bathroom Cape Cod-style home offering 1,152 square feet of comfortable living space in the Greece Central School District. This property features a cozy eat-in kitchen with solid surface countertops and all appliances included—perfect for move-in-ready convenience. The layout provides flexibility and functionality, with two bedrooms on the main level and two additional upstairs, ideal for families, guests, or home office needs. Enjoy outdoor living with a partially fenced backyard, a handy storage shed, and a detached one-car garage. Conveniently located near shopping, dining, parks, and major roadways. Delayed negotiations until Monday June 30th at 12:00pm.
Zillow last checked: 8 hours ago
Listing updated: September 20, 2025 at 04:38am
Listed by:
Matt E. Levandowski 585-352-4896,
Berkshire Hathaway HomeServices Discover Real Estate
Bought with:
Berethy Del Valle, 10401372159
R Realty Rochester LLC
Source: NYSAMLSs,MLS#: R1617185 Originating MLS: Rochester
Originating MLS: Rochester
Facts & features
Interior
Bedrooms & bathrooms
- Bedrooms: 4
- Bathrooms: 1
- Full bathrooms: 1
- Main level bathrooms: 1
- Main level bedrooms: 2
Heating
- Gas, Forced Air
Appliances
- Included: Dryer, Dishwasher, Gas Oven, Gas Range, Gas Water Heater, Microwave, Refrigerator, Washer
- Laundry: Main Level
Features
- Den, Eat-in Kitchen, Separate/Formal Living Room, Solid Surface Counters, Bedroom on Main Level
- Flooring: Carpet, Varies, Vinyl
- Basement: Crawl Space
- Has fireplace: No
Interior area
- Total structure area: 1,152
- Total interior livable area: 1,152 sqft
Property
Parking
- Total spaces: 1
- Parking features: Detached, Garage
- Garage spaces: 1
Features
- Exterior features: Blacktop Driveway
Lot
- Size: 7,801 sqft
- Dimensions: 60 x 130
- Features: Near Public Transit, Rectangular, Rectangular Lot, Residential Lot
Details
- Additional structures: Shed(s), Storage
- Parcel number: 2628000756400005017000
- Special conditions: Standard
Construction
Type & style
- Home type: SingleFamily
- Architectural style: Cape Cod
- Property subtype: Single Family Residence
Materials
- Vinyl Siding
- Foundation: Other, See Remarks
Condition
- Resale
- Year built: 1951
Utilities & green energy
- Sewer: Connected
- Water: Connected, Public
- Utilities for property: Sewer Connected, Water Connected
Community & neighborhood
Location
- Region: Rochester
- Subdivision: Ridgemar
Other
Other facts
- Listing terms: Cash,Conventional,FHA,VA Loan
Price history
| Date | Event | Price |
|---|---|---|
| 9/12/2025 | Sold | $166,000+66.2%$144/sqft |
Source: | ||
| 6/30/2025 | Pending sale | $99,900$87/sqft |
Source: | ||
| 6/23/2025 | Listed for sale | $99,900-0.1%$87/sqft |
Source: | ||
| 6/12/2019 | Sold | $100,000+11.2%$87/sqft |
Source: | ||
| 3/29/2019 | Listed for sale | $89,900+21.5%$78/sqft |
Source: Empire Realty Group #R1181571 Report a problem | ||
Public tax history
| Year | Property taxes | Tax assessment |
|---|---|---|
| 2024 | -- | $85,500 |
| 2023 | -- | $85,500 -10% |
| 2022 | -- | $95,000 |
Find assessor info on the county website
Neighborhood: 14615
Nearby schools
GreatSchools rating
- 5/10Longridge SchoolGrades: K-5Distance: 1.4 mi
- 4/10Odyssey AcademyGrades: 6-12Distance: 1.4 mi
Schools provided by the listing agent
- District: Greece
Source: NYSAMLSs. This data may not be complete. We recommend contacting the local school district to confirm school assignments for this home.
