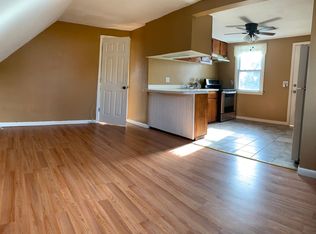Clean and well maintained Cape. Minutes from major highways, shopping, parks, movie theaters and the zoo. Central to so many things the great city of Bridgeport has to offer! Large rooms and a flat fenced yard with raised garden beds. Partially finished basement and a workbench on the side with mechanicals and washer/dryer. 2 bedrooms on main level (one used as a dining room and one as a den in the past) 2 additional bedrooms on 2nd floor. 1st floor full bath in excellent condition. Also has an adorable front porch before entering the home. Ramp on the left side of home leads to an enclosed porch, perfect for your morning coffee. Single car garage and shed for garden storage.
This property is off market, which means it's not currently listed for sale or rent on Zillow. This may be different from what's available on other websites or public sources.
