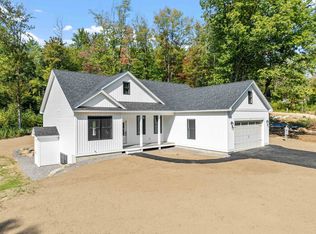Showings begin on Saturday November 7th! This lovingly maintained and updated post & beam circa 1800s farmhouse is located in a rural setting yet close to all Tilton amenities. Enter through the foyer into the dining area with woodstove and wonderful wide pine floors. To the right is the open concept kitchen with beautiful original beams and all new appliances. To your left is the main family room with fireplace and even more wide pine floors. Beyond the family room is the first floor bedroom and full bath with washer and dryer closet. Off the kitchen, the former garage and carriage house have radiant heated concrete floors and are partially finished. When complete you will have nearly 1800 more square feet of living space! The upstairs features two large bedrooms and another full bath with separate tub and shower. There is a balcony off one of the bedrooms, a great place to sit and stargaze. Additional features include two lower decks and a huge screened in porch. The back yard has a garden area and established fruit trees as well as your own private hiking and biking trail. Don't miss out on this one!
This property is off market, which means it's not currently listed for sale or rent on Zillow. This may be different from what's available on other websites or public sources.
