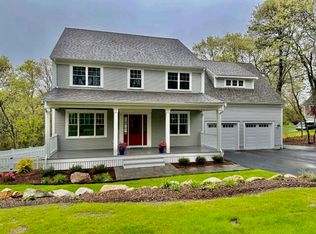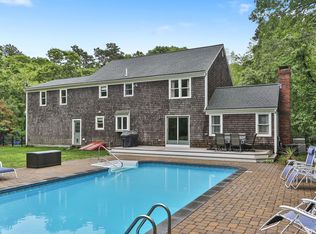Sold for $1,225,000
$1,225,000
56 Bursley Path, Barnstable, MA 02630
4beds
3,499sqft
Single Family Residence
Built in 2020
0.74 Acres Lot
$1,277,600 Zestimate®
$350/sqft
$5,799 Estimated rent
Home value
$1,277,600
$1.20M - $1.35M
$5,799/mo
Zestimate® history
Loading...
Owner options
Explore your selling options
What's special
Welcome to this stunning new home in Parrish Acres in West Barnstable. This elegant residence offers a perfect blend of comfort, style, and functionality. The open foyer fills the home with natural light, showcasing the gorgeous hardwood floors. The custom kitchen, which features quartz countertops, stainless appliances, a telescoping range vent, and double wall ovens, is a dream for any chef. The breakfast nook and composite deck overlook the fenced-in backyard. Upstairs, you find the primary suite with a spacious bathroom, custom closet system, and gorgeous floors. The other 3 ample bedrooms, laundry, and full bath offer versatility. With state-of-the-art insulation, economical gas heat, central air, and recessed lighting, you will appreciate the energy-saving features. The walk-out basement with an extra bathroom makes a perfect media room, gym or guest room. Its fenced-in backyard, side patio, front porch and epoxy-coated two-car garage offer room for everyone and their toys.
Zillow last checked: 8 hours ago
Listing updated: October 01, 2024 at 01:36pm
Listed by:
Terri Gordon 774-487-7948,
Fathom Realty MA 888-455-6040
Bought with:
Lisa Parenteau
eXp Realty
Source: MLS PIN,MLS#: 73206159
Facts & features
Interior
Bedrooms & bathrooms
- Bedrooms: 4
- Bathrooms: 4
- Full bathrooms: 2
- 1/2 bathrooms: 2
Primary bedroom
- Features: Bathroom - Full, Bathroom - Double Vanity/Sink, Walk-In Closet(s), Closet/Cabinets - Custom Built, Flooring - Hardwood, French Doors, Double Vanity, Recessed Lighting, Lighting - Overhead
- Level: Second
Bedroom 2
- Features: Bathroom - Full, Bathroom - Double Vanity/Sink, Closet/Cabinets - Custom Built, Flooring - Hardwood, Lighting - Overhead
- Level: Second
Bedroom 3
- Features: Closet, Flooring - Hardwood, Lighting - Overhead
- Level: Second
Bedroom 4
- Features: Closet, Closet/Cabinets - Custom Built, Flooring - Hardwood, Lighting - Overhead
- Level: Second
Primary bathroom
- Features: Yes
Dining room
- Features: Flooring - Hardwood, Open Floorplan, Lighting - Overhead
- Level: First
Family room
- Features: Flooring - Hardwood, Open Floorplan, Recessed Lighting, Slider
- Level: First
Kitchen
- Features: Flooring - Hardwood, Dining Area, Countertops - Stone/Granite/Solid, Breakfast Bar / Nook, Open Floorplan, Recessed Lighting, Stainless Steel Appliances, Lighting - Pendant, Lighting - Overhead
- Level: First
Living room
- Features: Flooring - Hardwood, Open Floorplan
- Level: First
Heating
- Forced Air, Natural Gas
Cooling
- Central Air
Appliances
- Included: Gas Water Heater, Range, Oven, Dishwasher, Refrigerator, Washer, Dryer, ENERGY STAR Qualified Refrigerator, ENERGY STAR Qualified Dishwasher, ENERGY STAR Qualified Washer, Range Hood, Rangetop - ENERGY STAR
- Laundry: Flooring - Hardwood, Gas Dryer Hookup, Washer Hookup, Second Floor
Features
- Bathroom - Half, Closet, Slider, Recessed Lighting, Lighting - Overhead, Game Room, Foyer
- Flooring: Wood, Tile, Laminate, Flooring - Hardwood
- Doors: Insulated Doors
- Windows: Insulated Windows
- Has basement: No
- Has fireplace: No
Interior area
- Total structure area: 3,499
- Total interior livable area: 3,499 sqft
Property
Parking
- Total spaces: 6
- Parking features: Attached, Garage Door Opener, Insulated, Off Street, Driveway, Paved
- Attached garage spaces: 2
- Uncovered spaces: 4
Features
- Patio & porch: Porch, Deck, Patio
- Exterior features: Porch, Deck, Patio, Rain Gutters, Sprinkler System, Fenced Yard, Stone Wall
- Fencing: Fenced/Enclosed,Fenced
- Waterfront features: Bay, Beach Ownership(Public)
Lot
- Size: 0.74 Acres
- Features: Wooded, Sloped
Details
- Parcel number: M:110 L:025005,2235609
- Zoning: res
Construction
Type & style
- Home type: SingleFamily
- Architectural style: Colonial
- Property subtype: Single Family Residence
Materials
- Frame
- Foundation: Concrete Perimeter
- Roof: Shingle
Condition
- Year built: 2020
Utilities & green energy
- Electric: 200+ Amp Service
- Sewer: Private Sewer
- Water: Private
- Utilities for property: for Gas Range, for Gas Oven, for Electric Oven, for Gas Dryer, Washer Hookup
Green energy
- Energy efficient items: Thermostat
Community & neighborhood
Community
- Community features: Park, Walk/Jog Trails, Stable(s), Golf, Conservation Area, Highway Access, House of Worship, Public School
Location
- Region: Barnstable
- Subdivision: Parrish Acres
Other
Other facts
- Listing terms: Contract
- Road surface type: Paved
Price history
| Date | Event | Price |
|---|---|---|
| 9/26/2024 | Sold | $1,225,000-2%$350/sqft |
Source: MLS PIN #73206159 Report a problem | ||
| 8/7/2024 | Contingent | $1,250,000$357/sqft |
Source: MLS PIN #73206159 Report a problem | ||
| 7/1/2024 | Price change | $1,250,000-3.8%$357/sqft |
Source: MLS PIN #73206159 Report a problem | ||
| 5/14/2024 | Price change | $1,299,000-7.1%$371/sqft |
Source: MLS PIN #73206159 Report a problem | ||
| 2/28/2024 | Listed for sale | $1,399,000+7.7%$400/sqft |
Source: MLS PIN #73206159 Report a problem | ||
Public tax history
| Year | Property taxes | Tax assessment |
|---|---|---|
| 2025 | $9,761 +42% | $1,045,100 +30.5% |
| 2024 | $6,873 +18.4% | $801,000 +25.7% |
| 2023 | $5,804 +113.1% | $637,100 +159.9% |
Find assessor info on the county website
Neighborhood: West Barnstable
Nearby schools
GreatSchools rating
- 3/10Barnstable United Elementary SchoolGrades: 4-5Distance: 3.9 mi
- 5/10Barnstable Intermediate SchoolGrades: 6-7Distance: 5.8 mi
- 4/10Barnstable High SchoolGrades: 8-12Distance: 6 mi
Get a cash offer in 3 minutes
Find out how much your home could sell for in as little as 3 minutes with a no-obligation cash offer.
Estimated market value$1,277,600
Get a cash offer in 3 minutes
Find out how much your home could sell for in as little as 3 minutes with a no-obligation cash offer.
Estimated market value
$1,277,600

