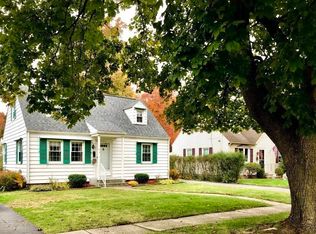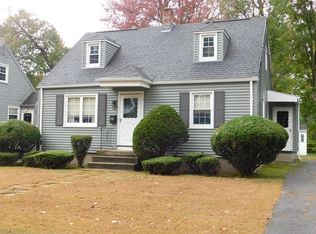Welcome home to this Cape Cod style home with 3 to 4 bedrooms, 1.5 baths, and a 2 car garage. Living room has hardwood floors and a picture window overlooking front yard. The kitchen includes Refrigeratior and Range, and has updated cabinets and lots of storage space. Dining room, or fourth bedroom with hardwood floors and a built in hutch. Master bedroom is on the main level also includes hardwood floors, ceiling fan, closet Second floor has two additional bedrooms and a half bath, bedrooms also have hardwood floors. This home has insulated windows, gas heat, a 30 year architectural shingle roof, full basement that is partially finished, that includes washer and dryer. Three season screened porch. This home is priced very competitively considering the features and location, however it does need a little TLC hence the reasonable price. If you've been searching for a home with good bones in an excellent neighborhood priced very competitively don't wait
This property is off market, which means it's not currently listed for sale or rent on Zillow. This may be different from what's available on other websites or public sources.


