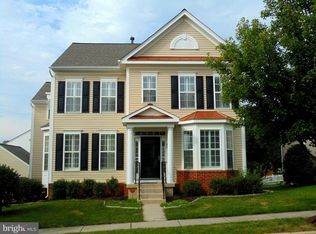Sold for $361,100
$361,100
56 Burnlea Rd, Charles Town, WV 25414
3beds
2,292sqft
Single Family Residence
Built in 2003
5,223 Square Feet Lot
$384,700 Zestimate®
$158/sqft
$2,436 Estimated rent
Home value
$384,700
$365,000 - $404,000
$2,436/mo
Zestimate® history
Loading...
Owner options
Explore your selling options
What's special
Lovely tri-level Colonial in the highly desired community of Huntfield! This bright, open floorplan features a 2 story foyer, formal dining room, eat-in kitchen with pantry and an island that opens up to the family room. The primary bedroom boasts cathedral ceilings, walk-in closet, en suite bathroom with soaking tub, separate shower and double sink vanity. The laundry room is conveniently located at bedroom level. The mostly finished basement offers a rec room with windows and recessed lighting, bonus room that could serve as a fourth bedroom, with an additional full bath. The unfinished section of the basement is perfect for any storage space you may need. The expansive rear deck is perfect for entertaining. This neighborhood features sidewalks, tennis courts, playgrounds, and a tot lot all within easy walking distance to Washington High School and just a few minutes to the Virginia state line for an easy commute! High speed internet available! Property needs some TLC and has been priced lower to account for work needed.
Zillow last checked: 8 hours ago
Listing updated: April 17, 2024 at 02:09am
Listed by:
Tracy S Kable 304-725-1918,
Kable Team Realty
Bought with:
Lisette B. Turner, 2846
Century 21 Redwood Realty
Source: Bright MLS,MLS#: WVJF2010650
Facts & features
Interior
Bedrooms & bathrooms
- Bedrooms: 3
- Bathrooms: 4
- Full bathrooms: 3
- 1/2 bathrooms: 1
- Main level bathrooms: 1
Basement
- Area: 350
Heating
- Heat Pump, Propane
Cooling
- Ceiling Fan(s), Central Air, Electric
Appliances
- Included: Dishwasher, Disposal, Dryer, Refrigerator, Cooktop, Washer, Water Heater
- Laundry: Dryer In Unit, Hookup, Upper Level, Washer In Unit
Features
- Ceiling Fan(s), Combination Kitchen/Living, Crown Molding, Dining Area, Family Room Off Kitchen, Open Floorplan, Formal/Separate Dining Room, Eat-in Kitchen, Kitchen Island, Kitchen - Table Space, Pantry, Primary Bath(s), Recessed Lighting, Soaking Tub, Bathroom - Stall Shower, Bathroom - Tub Shower, Walk-In Closet(s), 2 Story Ceilings, 9'+ Ceilings, Dry Wall, Vaulted Ceiling(s)
- Flooring: Carpet, Ceramic Tile, Laminate, Vinyl
- Windows: Casement, Screens, Vinyl Clad, Window Treatments
- Basement: Connecting Stairway,Improved,Interior Entry,Partially Finished,Space For Rooms,Windows,Partial
- Has fireplace: No
Interior area
- Total structure area: 2,292
- Total interior livable area: 2,292 sqft
- Finished area above ground: 1,942
- Finished area below ground: 350
Property
Parking
- Parking features: Driveway, Private, Off Street, On Street
- Has uncovered spaces: Yes
Accessibility
- Accessibility features: None
Features
- Levels: Two
- Stories: 2
- Patio & porch: Deck, Porch
- Exterior features: Lighting, Sidewalks, Street Lights
- Pool features: None
- Fencing: Partial,Back Yard,Vinyl
- Has view: Yes
- View description: Garden, Street
Lot
- Size: 5,223 sqft
- Features: Backs - Open Common Area, Cleared, Front Yard, Landscaped, Level, PUD, Rear Yard, SideYard(s)
Details
- Additional structures: Above Grade, Below Grade
- Parcel number: 03 11A009400000000
- Zoning: 101
- Special conditions: Standard
Construction
Type & style
- Home type: SingleFamily
- Architectural style: Colonial
- Property subtype: Single Family Residence
Materials
- Asphalt, Concrete, Stick Built, Stone, Vinyl Siding
- Foundation: Concrete Perimeter, Passive Radon Mitigation
- Roof: Architectural Shingle,Asphalt
Condition
- Below Average
- New construction: No
- Year built: 2003
Utilities & green energy
- Electric: 120/240V
- Sewer: Public Sewer
- Water: Public
- Utilities for property: Cable Available, Electricity Available, Phone Available, Propane - Community, Sewer Available, Water Available, Cable, DSL, Satellite Internet Service, Fixed Wireless
Community & neighborhood
Security
- Security features: Smoke Detector(s)
Location
- Region: Charles Town
- Subdivision: Huntfield
- Municipality: Charles Town
HOA & financial
HOA
- Has HOA: Yes
- HOA fee: $77 monthly
- Amenities included: Tennis Court(s), Tot Lots/Playground
- Services included: Common Area Maintenance, Road Maintenance, Snow Removal
- Association name: CAMP
Other
Other facts
- Listing agreement: Exclusive Right To Sell
- Listing terms: Cash,FHA,VA Loan,USDA Loan,Conventional
- Ownership: Fee Simple
- Road surface type: Paved
Price history
| Date | Event | Price |
|---|---|---|
| 4/16/2024 | Sold | $361,100+3.2%$158/sqft |
Source: | ||
| 4/15/2024 | Pending sale | $350,000$153/sqft |
Source: | ||
| 3/14/2024 | Contingent | $350,000$153/sqft |
Source: | ||
| 3/7/2024 | Listed for sale | $350,000$153/sqft |
Source: | ||
| 12/22/2022 | Listing removed | $350,000$153/sqft |
Source: | ||
Public tax history
| Year | Property taxes | Tax assessment |
|---|---|---|
| 2025 | $2,747 -45.7% | $197,800 +9.9% |
| 2024 | $5,060 +10% | $179,900 +9.9% |
| 2023 | $4,599 +8.3% | $163,700 +10.2% |
Find assessor info on the county website
Neighborhood: 25414
Nearby schools
GreatSchools rating
- NAPage Jackson Elementary SchoolGrades: PK-2Distance: 0.4 mi
- 5/10Charles Town Middle SchoolGrades: 6-8Distance: 1.8 mi
- 3/10Washington High SchoolGrades: 9-12Distance: 0.4 mi
Schools provided by the listing agent
- District: Jefferson County Schools
Source: Bright MLS. This data may not be complete. We recommend contacting the local school district to confirm school assignments for this home.
Get a cash offer in 3 minutes
Find out how much your home could sell for in as little as 3 minutes with a no-obligation cash offer.
Estimated market value$384,700
Get a cash offer in 3 minutes
Find out how much your home could sell for in as little as 3 minutes with a no-obligation cash offer.
Estimated market value
$384,700
